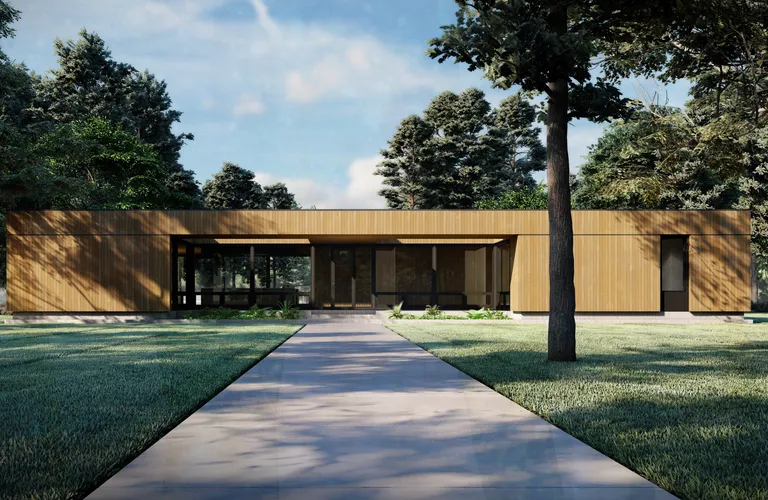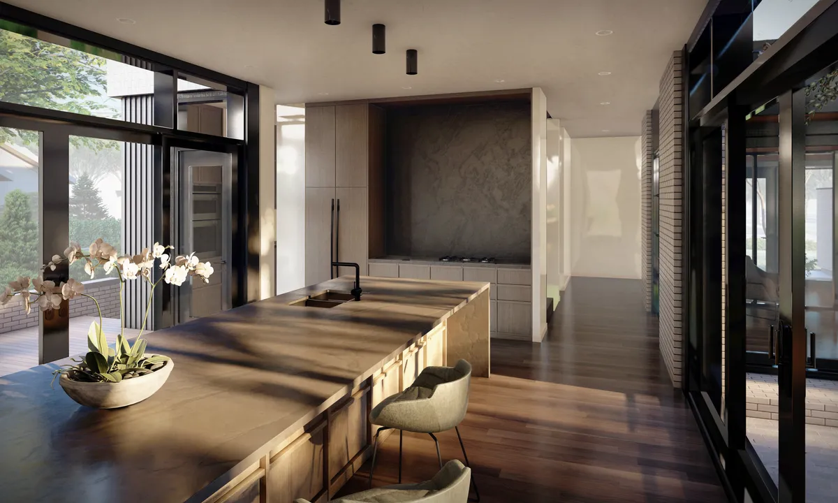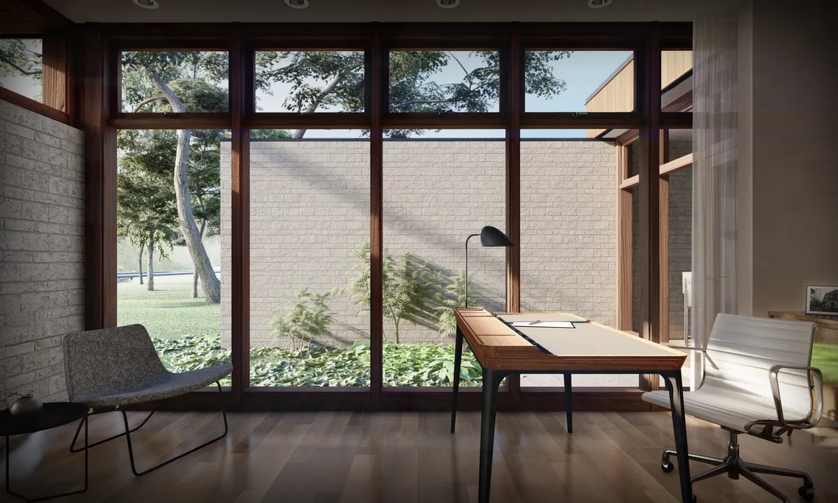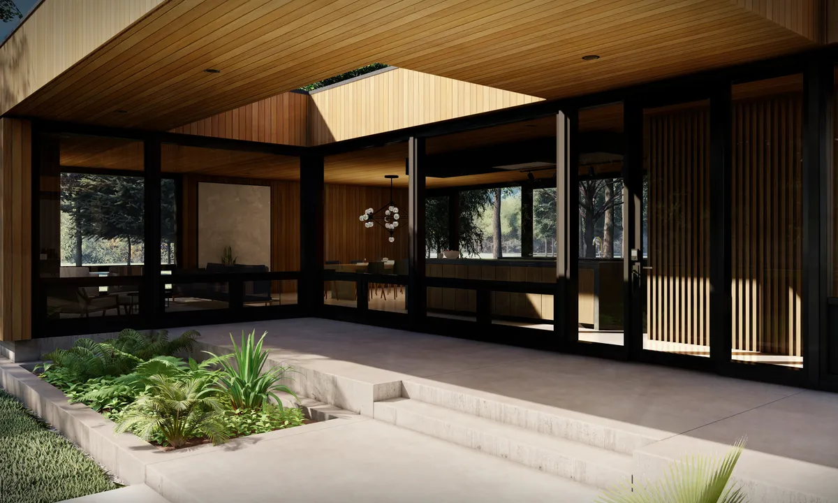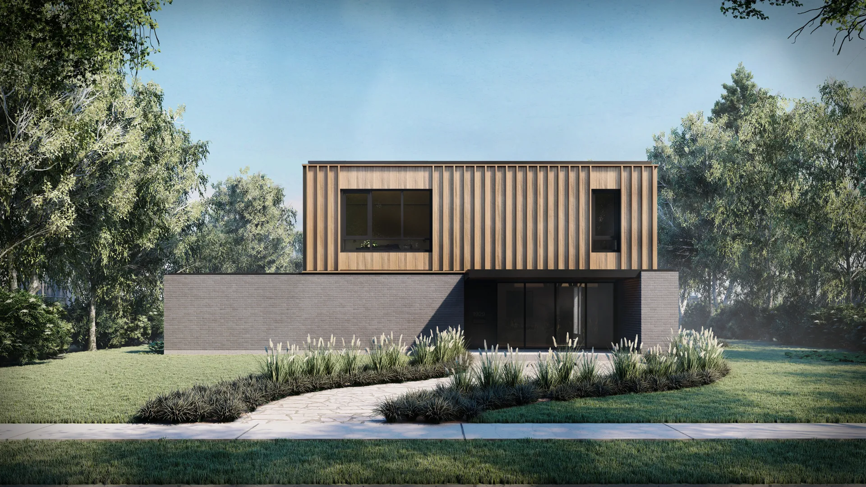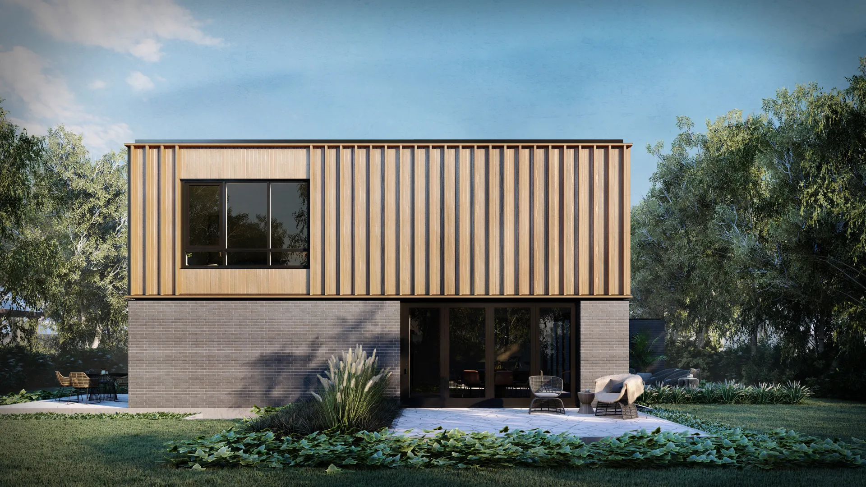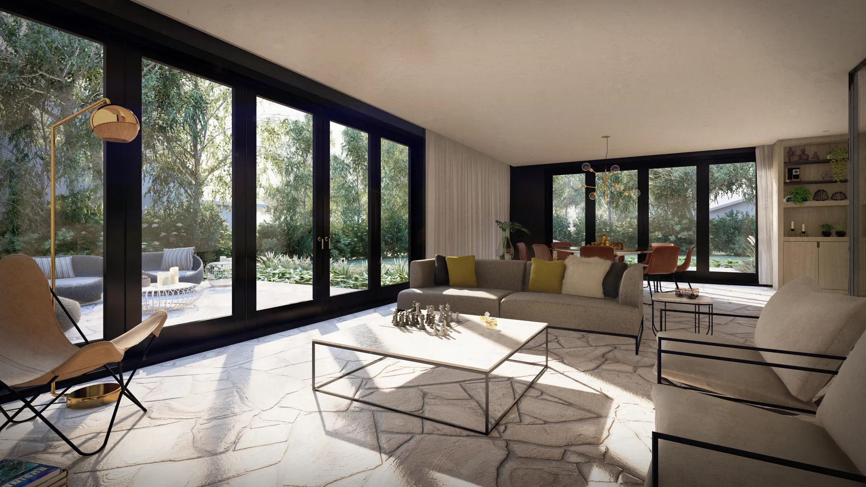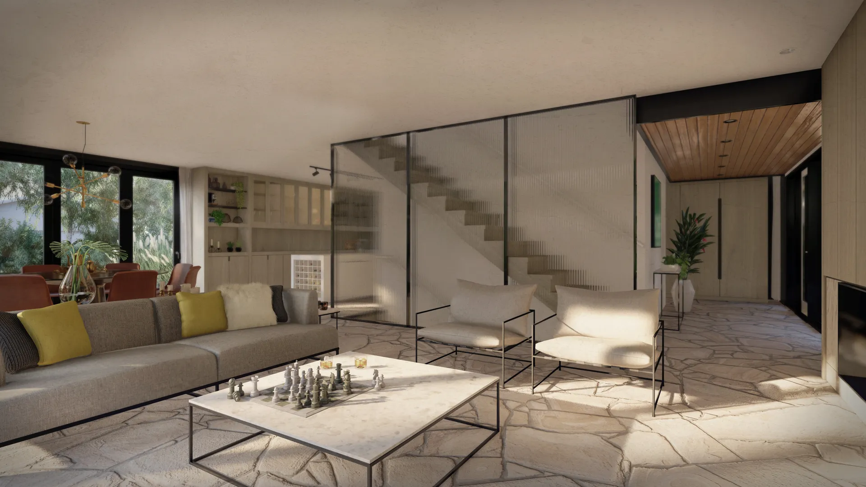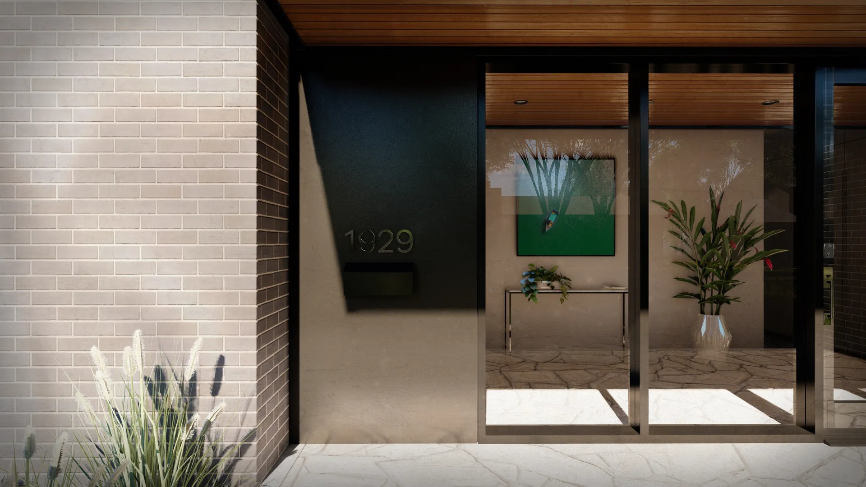Ready to make big plans?
Explore our modern home plans. Each collection features a range of pre-designed plans to suit any lifestyle. When you find the right plan, it's quick and easy to purchase your plan online and ready to take to your builder. Want to make a tweak or have a question? Simply reach out.
An architect at your fingertips.
Looking for a custom home design that’s a little more… “you”?
Renovating to make your existing home a little more… ”now”?
We do that too!
Our “architect on demand” service is flexible and custom fit. We work directly with clients and their builders to create custom house designs that are as individual as the people living in them.
Partnering with your builder for the best outcome.
Our plans don’t just look good on paper - we work with your builder to ensure none of the finer details of our designs are lost in translation. We adjust our plans to work with your builder, helping you get the best value and most efficient building process possible.
When questions come up on the job site - we're right here to help.
Ordering your plans
is as streamlined as our designs.
Ordering your plans
is as streamlined as our designs.
Pick your plan
Explore our curated collection of modern house designs and choose the one that’s right for you.
Not quite a perfect fit for your vision? Work with us to make the design uniquely yours.
Place your order
Designing your dream home has never been so easy:
- Confirm your order.
- Create your account.
- Purchase through our secure payment system.
- Enter your project info, so we can personalize your drawing sets.
- Breathe a sigh of relief.
My Modern Home makes it easy.
Receive your plans
Once your order's been placed, you'll immediately receive an email confirming that we’ve received your order and that our team is getting to work on finalizing your personalized drawing package.
As soon as your plans are ready – usually within two weeks – we'll send you a digital copy and courier your printed drawing sets to your door.
Need additional sets of drawings? Purchase as many as you need, on demand - easy!
Build your dream home
With your plans in hand, your builder can get to work bringing your new home to life.
Your drawing package includes floor plans, exterior elevations, building sections and other information your builder needs to realize your dream.
If you need any changes or additional support during the building process, we’re here to help along the way.
Pick your plan
Explore our curated collection of modern house designs and choose the one that’s right for you.
Not quite a perfect fit for your vision? Work with us to make the design uniquely yours.
Place your order
Designing your dream home has never been so easy:
- Confirm your order.
- Create your account.
- Purchase through our secure payment system.
- Enter your project info, so we can personalize your drawing sets.
- Breathe a sigh of relief.
My Modern Home makes it easy.
Receive your plans
Once your order's been placed, you'll immediately receive an email confirming that we’ve received your order and that our team is getting to work on finalizing your personalized drawing package.
As soon as your plans are ready – usually within two weeks – we'll send you a digital copy and courier your printed drawing sets to your door.
Need additional sets of drawings? Purchase as many as you need, on demand - easy!
Build your dream home
With your plans in hand, your builder can get to work bringing your new home to life.
Your drawing package includes floor plans, exterior elevations, building sections and other information your builder needs to realize your dream.
If you need any changes or additional support during the building process, we’re here to help along the way.
No. 19
A compact house plan that knows no limits.
You don’t need an oversized home to live large. A philosophy evidenced in every clever inch of this small modern house design. With a compact floor plan that extends living spaces outside, you will achieve more with less.
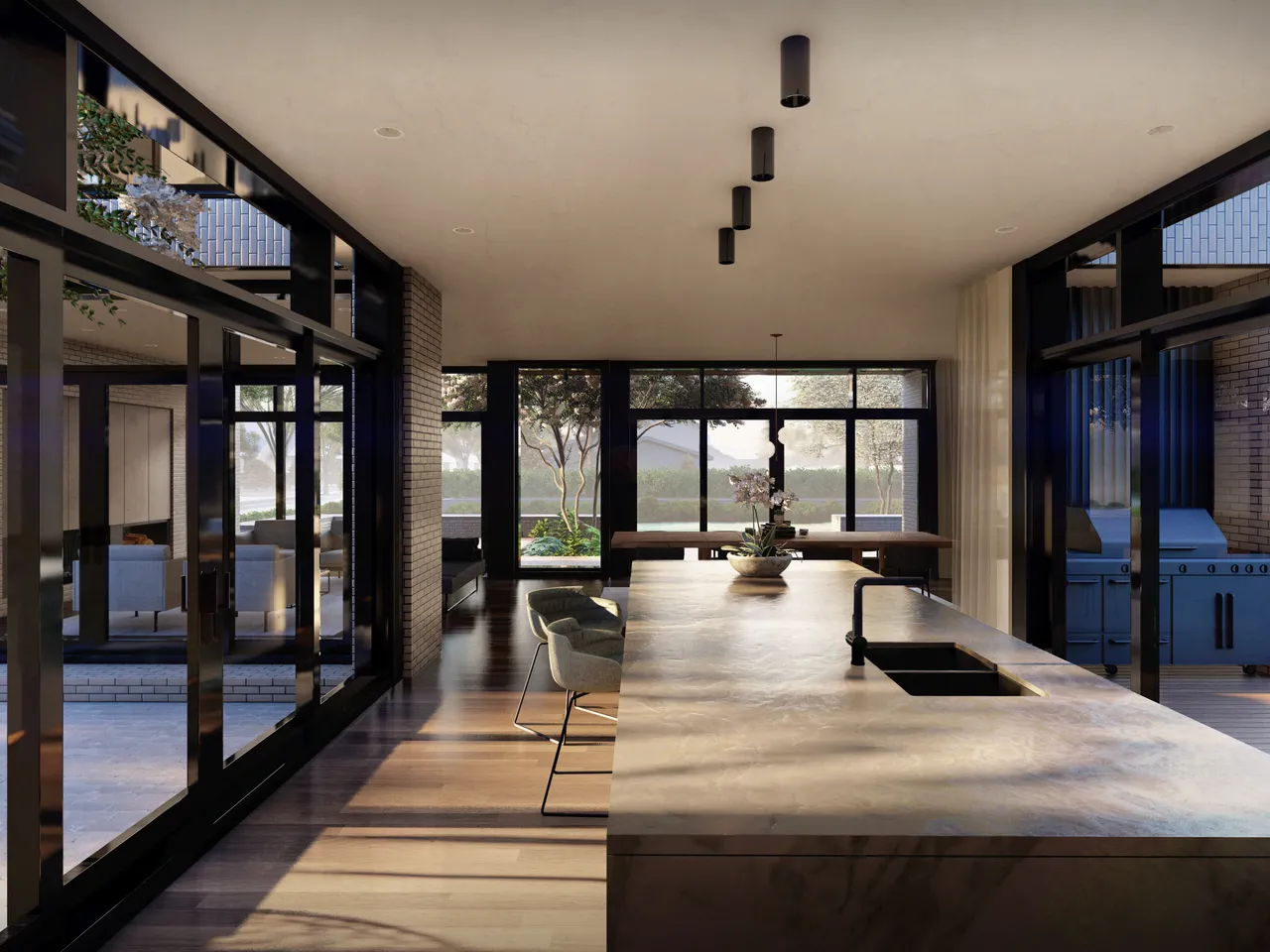
Why Courtyard House Plans Are Becoming So Popular
Courtyard homes have seen a recent surge in popularity across North America. What makes courtyard house plans so popular? In this blog we explore the many benefits of courtyard home plans, and discuss how a courtyard can add richness to your life, and increase the efficiency and comfort of your new home.
