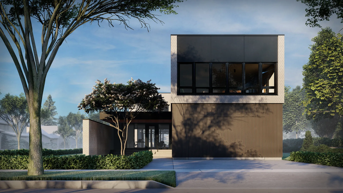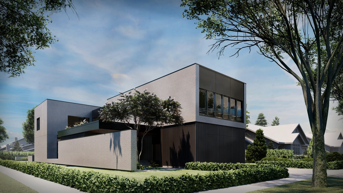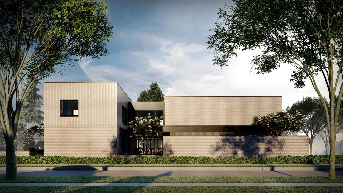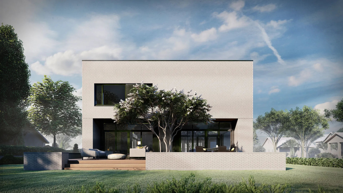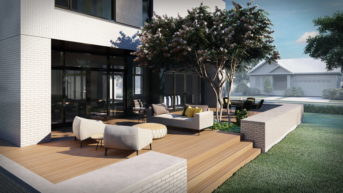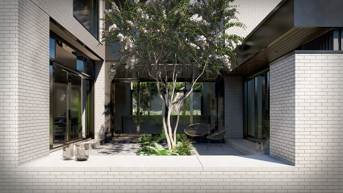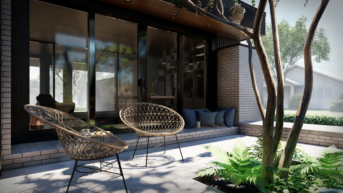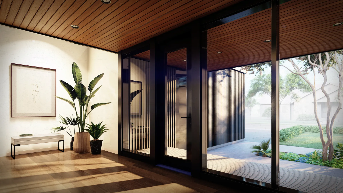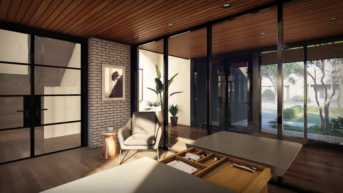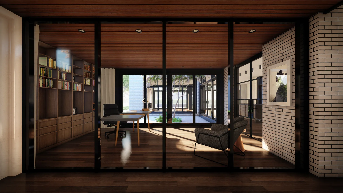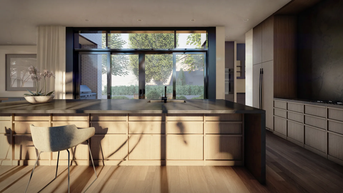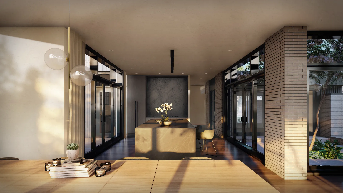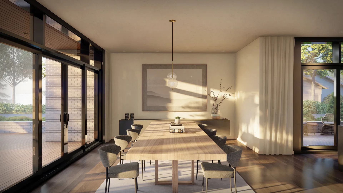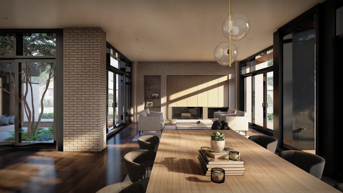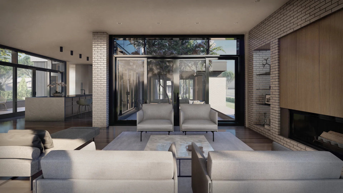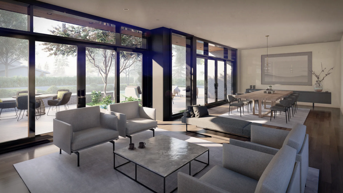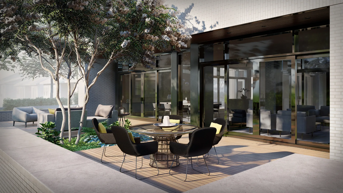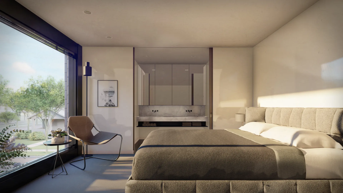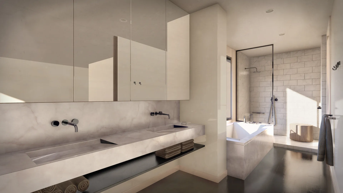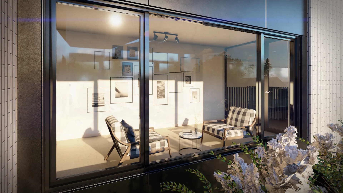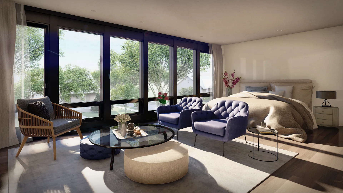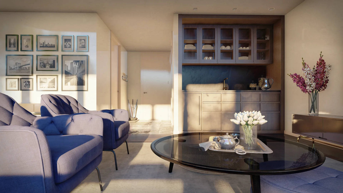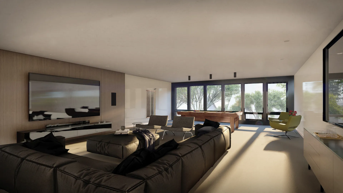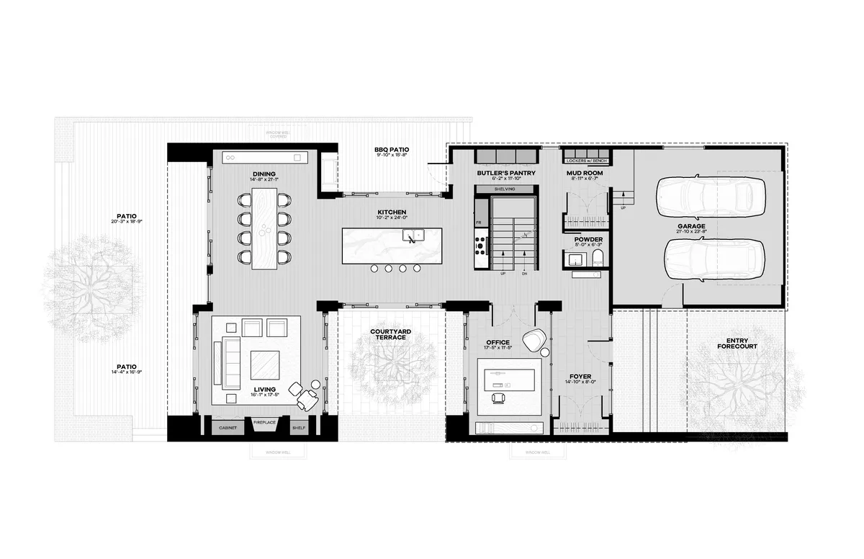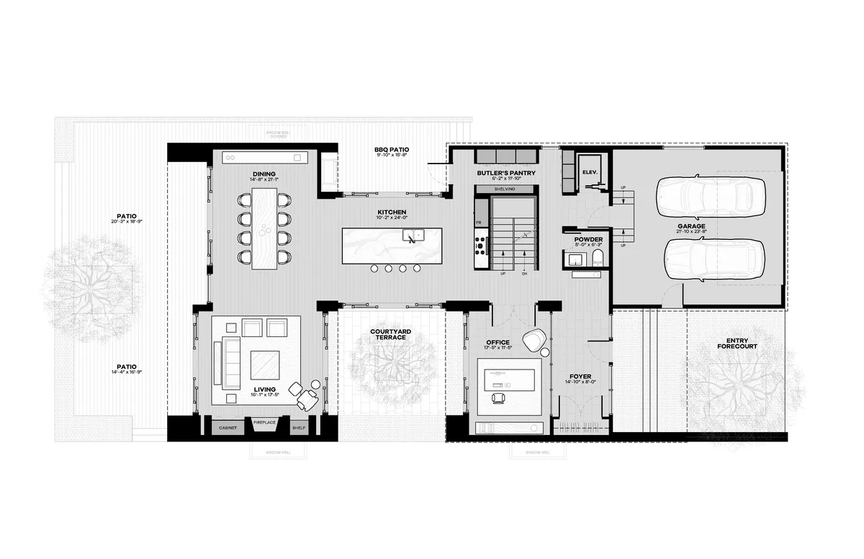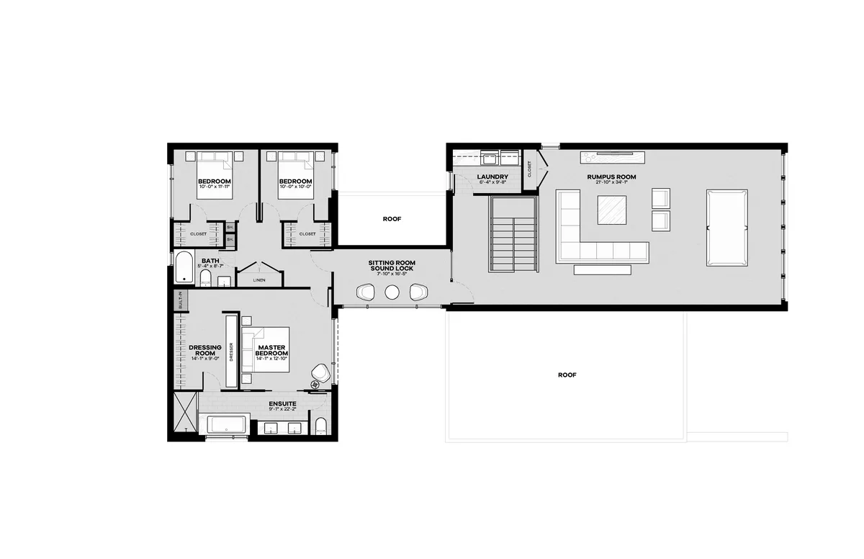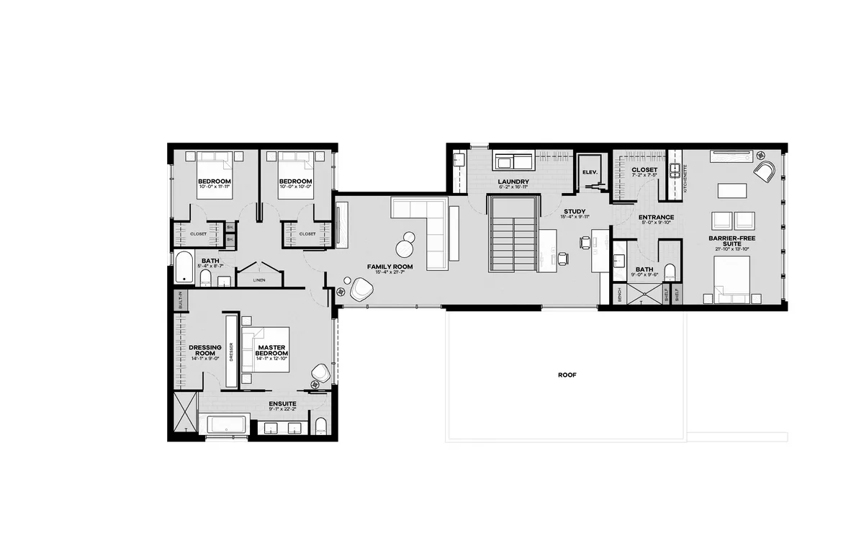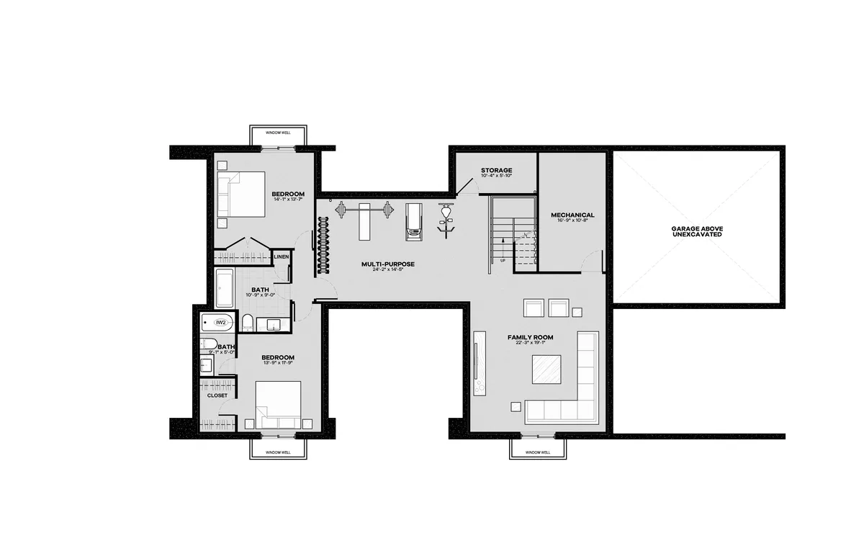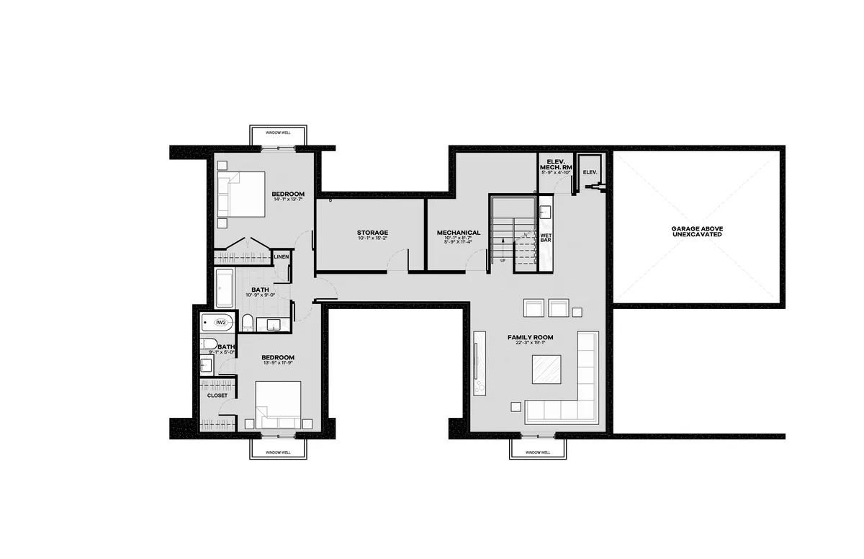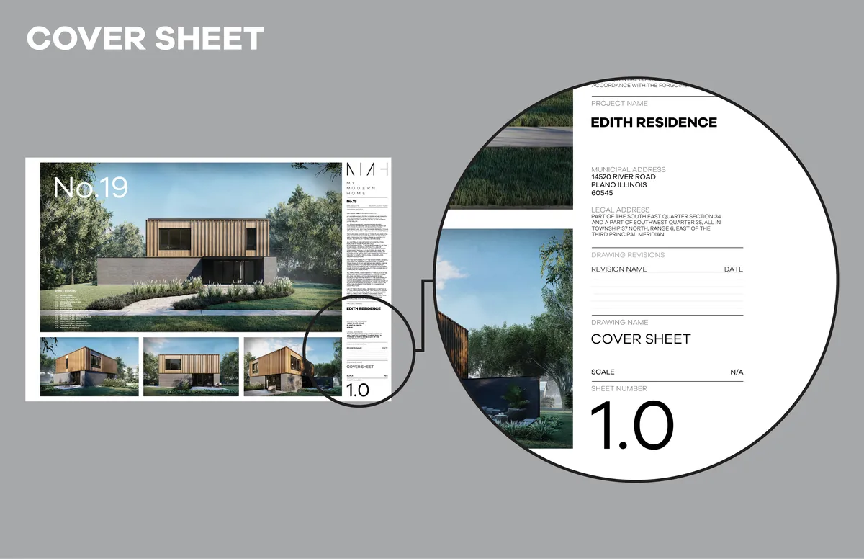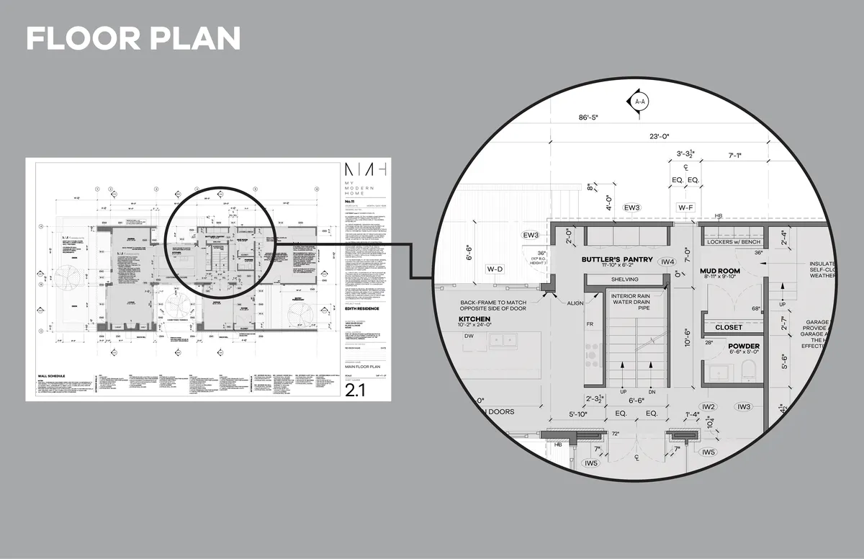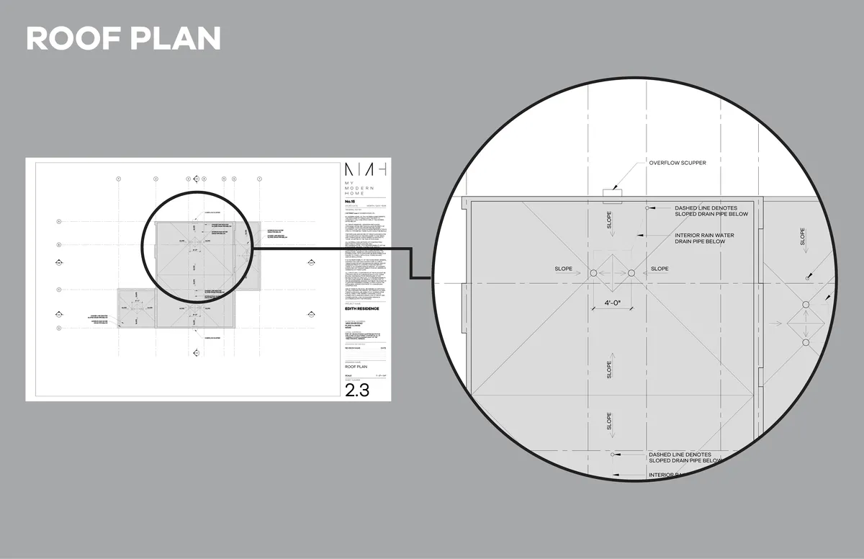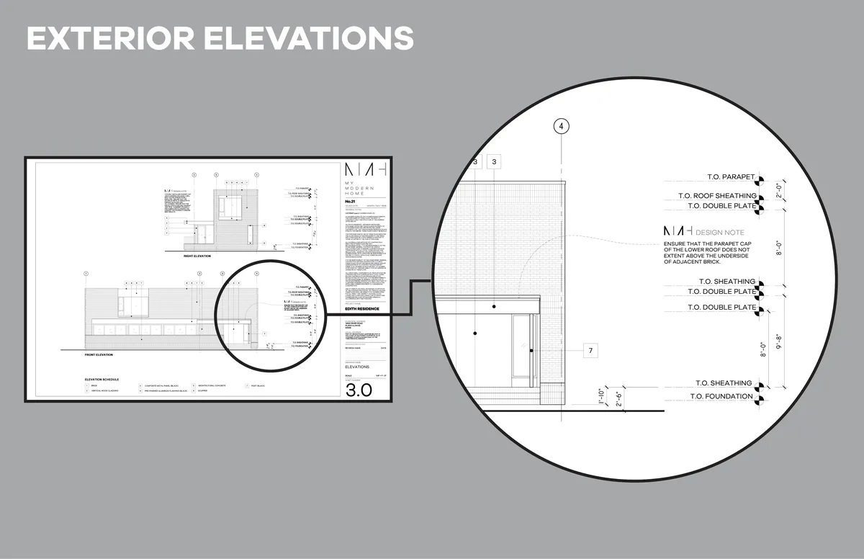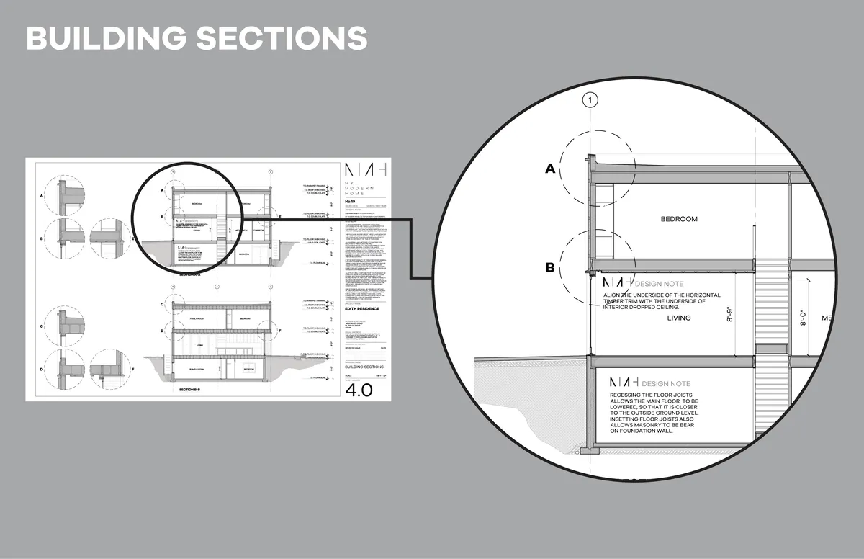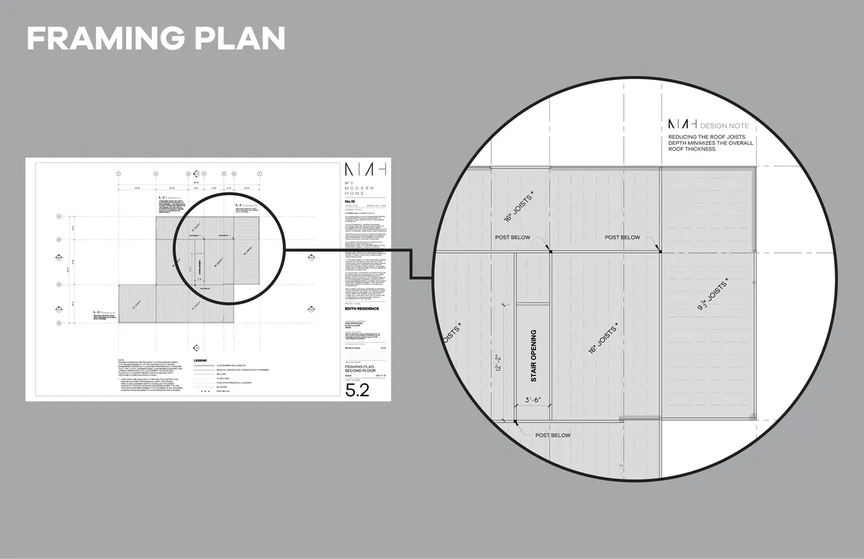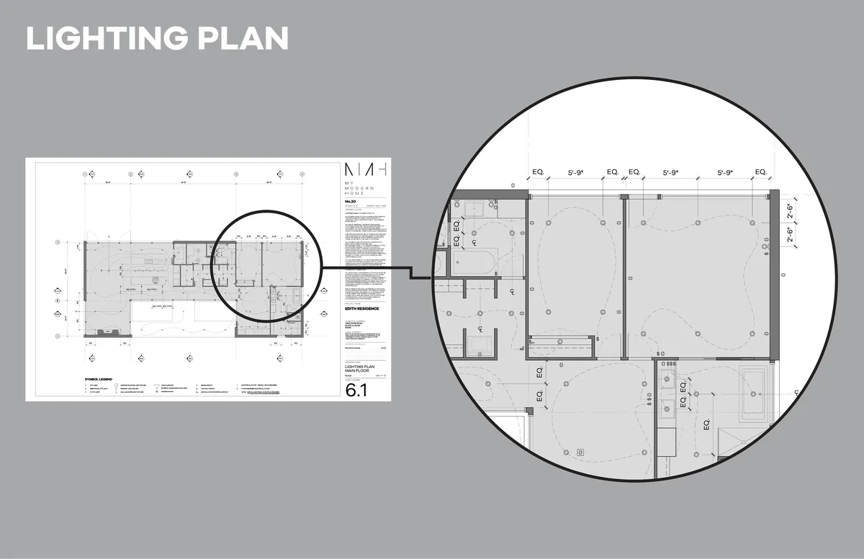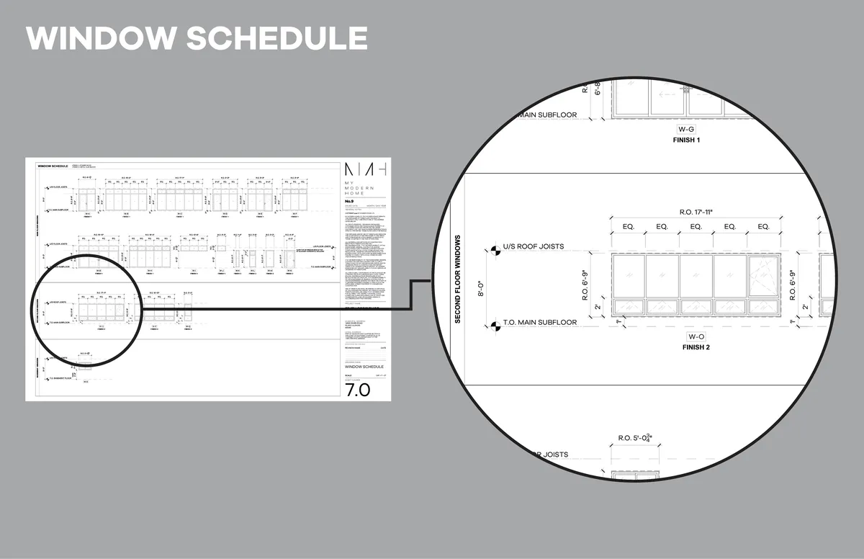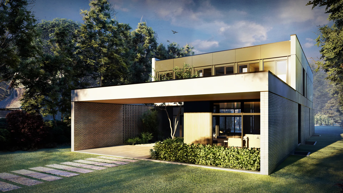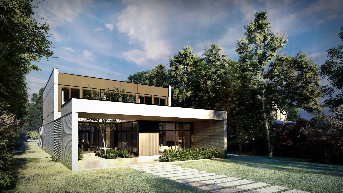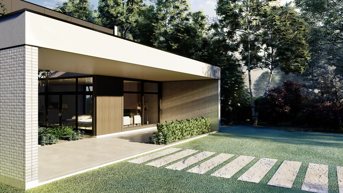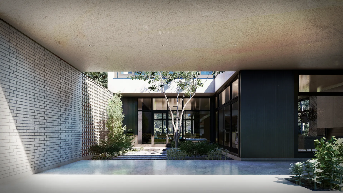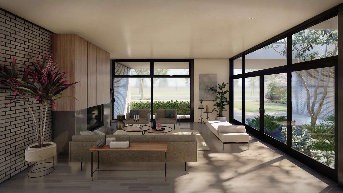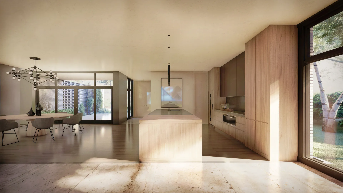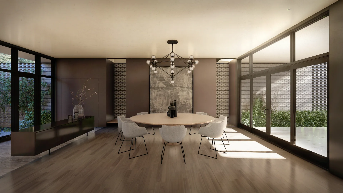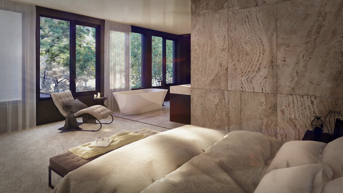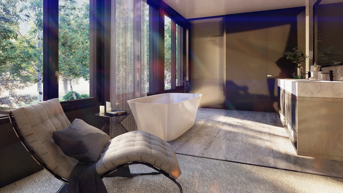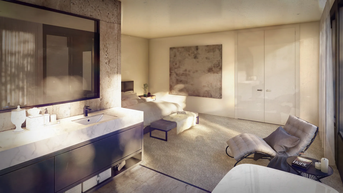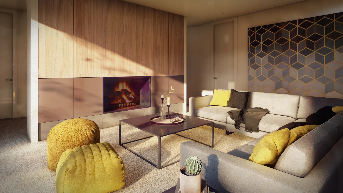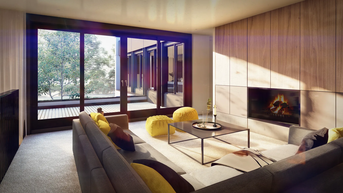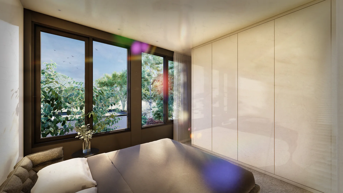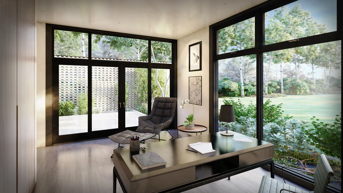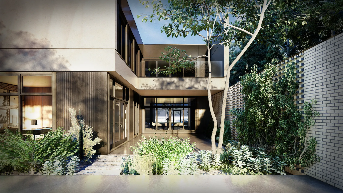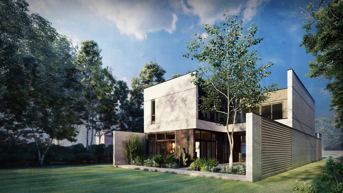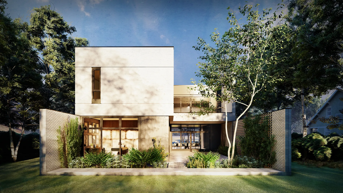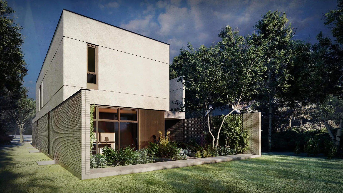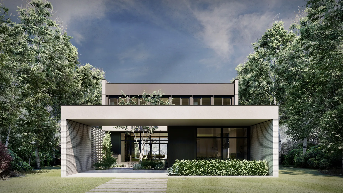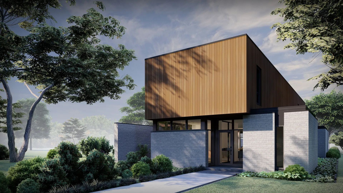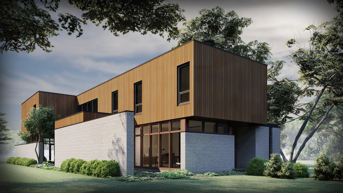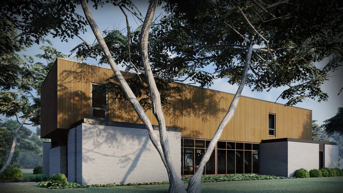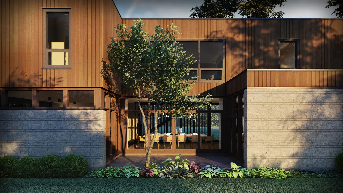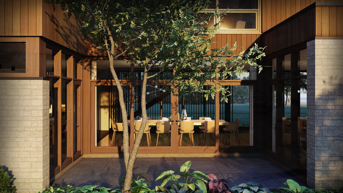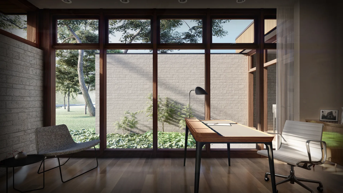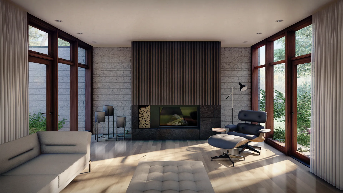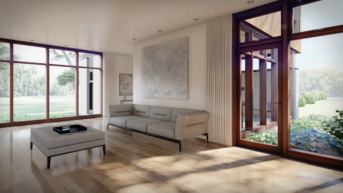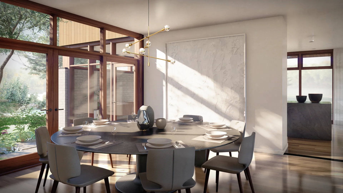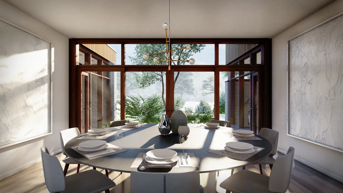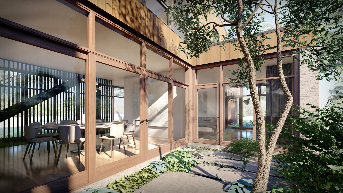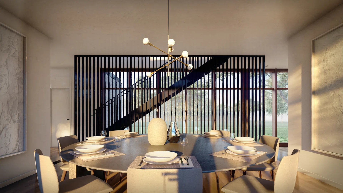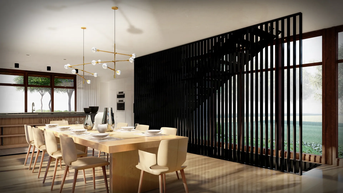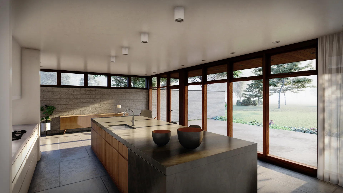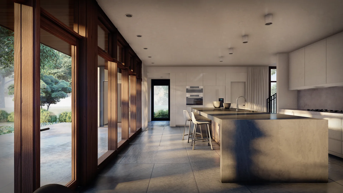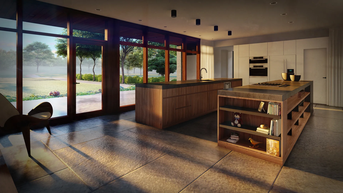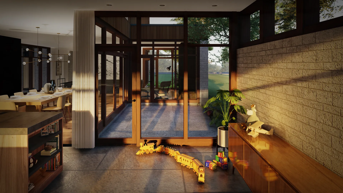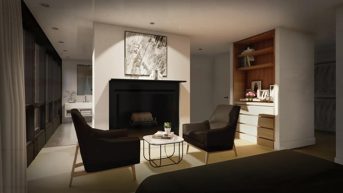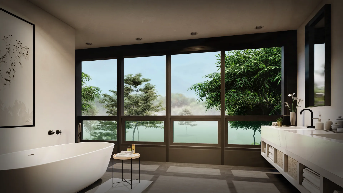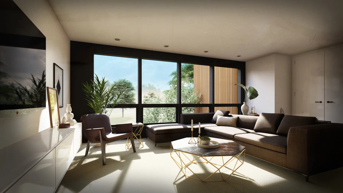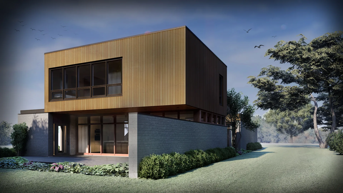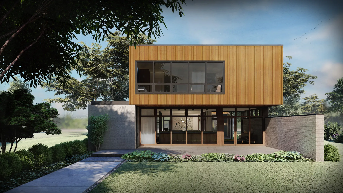Interconnections for inner peace.
This is modern home design fosters connections, both visually and experientially. Transitions between interior and exterior spaces are softened by floor-to-ceiling, wall-to-wall glass, creating interplay between the spaces and adding a welcome sense of serenity. This is further accentuated with views through and across interior and exterior spaces (such as from the entrance through to the office, courtyard and living room) which create a rich visual experience.
Full Specs & Features
4,030 sq ft (Above Grade Area)
1,920 sq ft (Does not include garage area)
2,110 sq ft
1,688 sq ft (Not included in total heated area)
42’ 0”
87’ 2”
26’ 4” (Subject to confirmation of joist depths)
3 - 4 (Not Including Basement)
2 - 3 (Not Including Basement)
1
10’ 0” (8’ 0” at Entrance & Home Office)
8' 0"
8' 0"
Attached
2 cars
519 sq ft
21’ 10” depth, 23’ 8” width
16’ x 8’
Front yard access (Contact us if a side yard access is preferred)
Full Basement - Concrete foundation walls on strip footings
Wood Frame | 2x6 |
Flat Roof
Five-piece ensuite | Walk-in closet / Dressing room with direct access from both ensuite and bedroom | Floor to ceiling window overlooking courtyard |
Shared washroom | Walk-in Closet | Large window overlooking back yard |
Shared washroom | Walk-in Closet | window overlooking side courtyard |
/ Floor to Ceiling Windows
/ Courtyard views from office, living and kitchen
/ Rear patio access from living and dining rooms
/ BBQ patio access from kitchen and butler pantry
/ Large mudroom
/ Butler pantry
/ Discrete powder room location
/ Sun-room – acts as sound-lock to bedrooms
/ Second floor laundry
/ Large family room
/ Abundant storage
/ Entrance Forecourt
/ Courtyard – access from office, living and kitchen
/ Rear patio – access from living and dining rooms
/ BBQ patio – access from kitchen and butler pantry
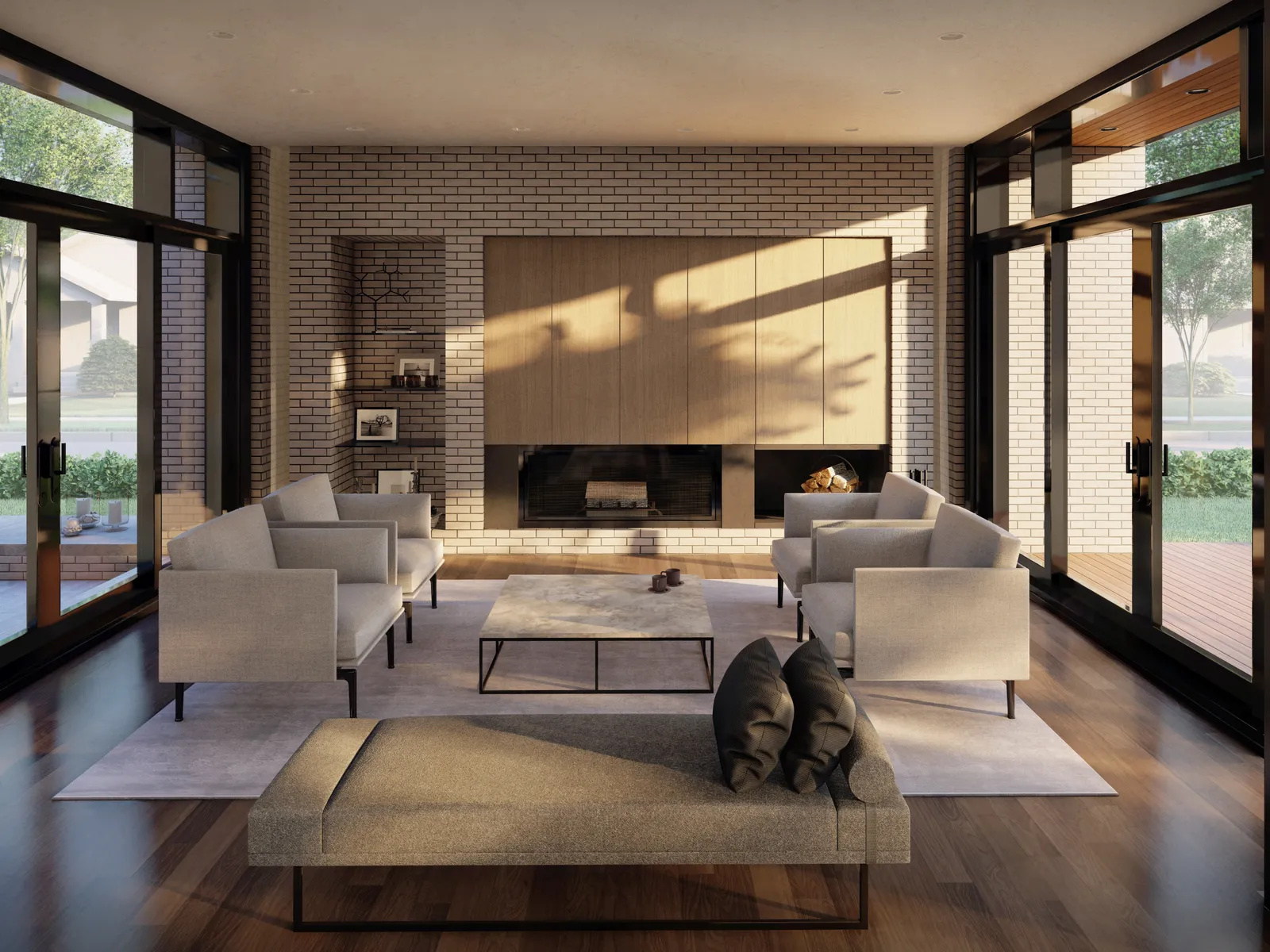
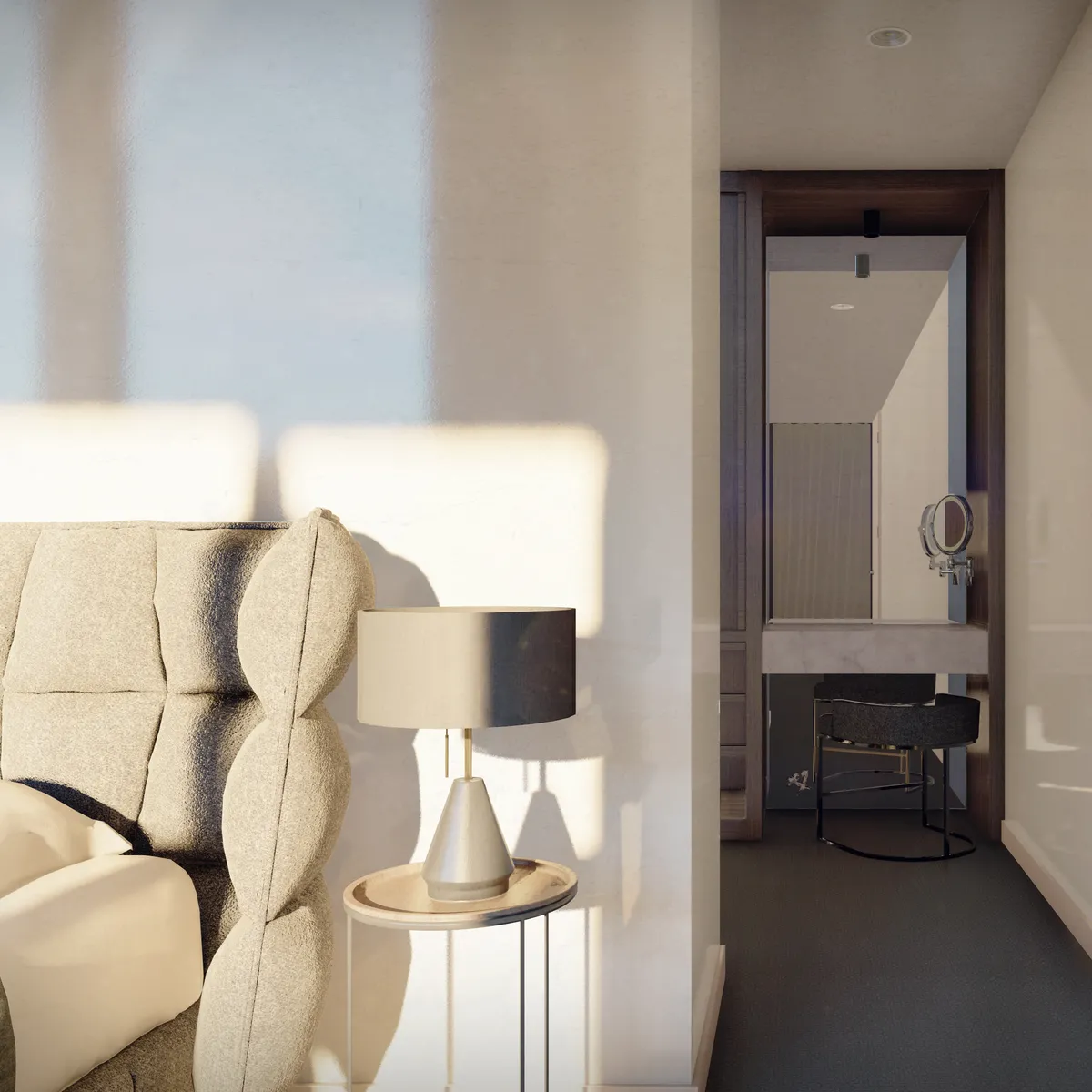
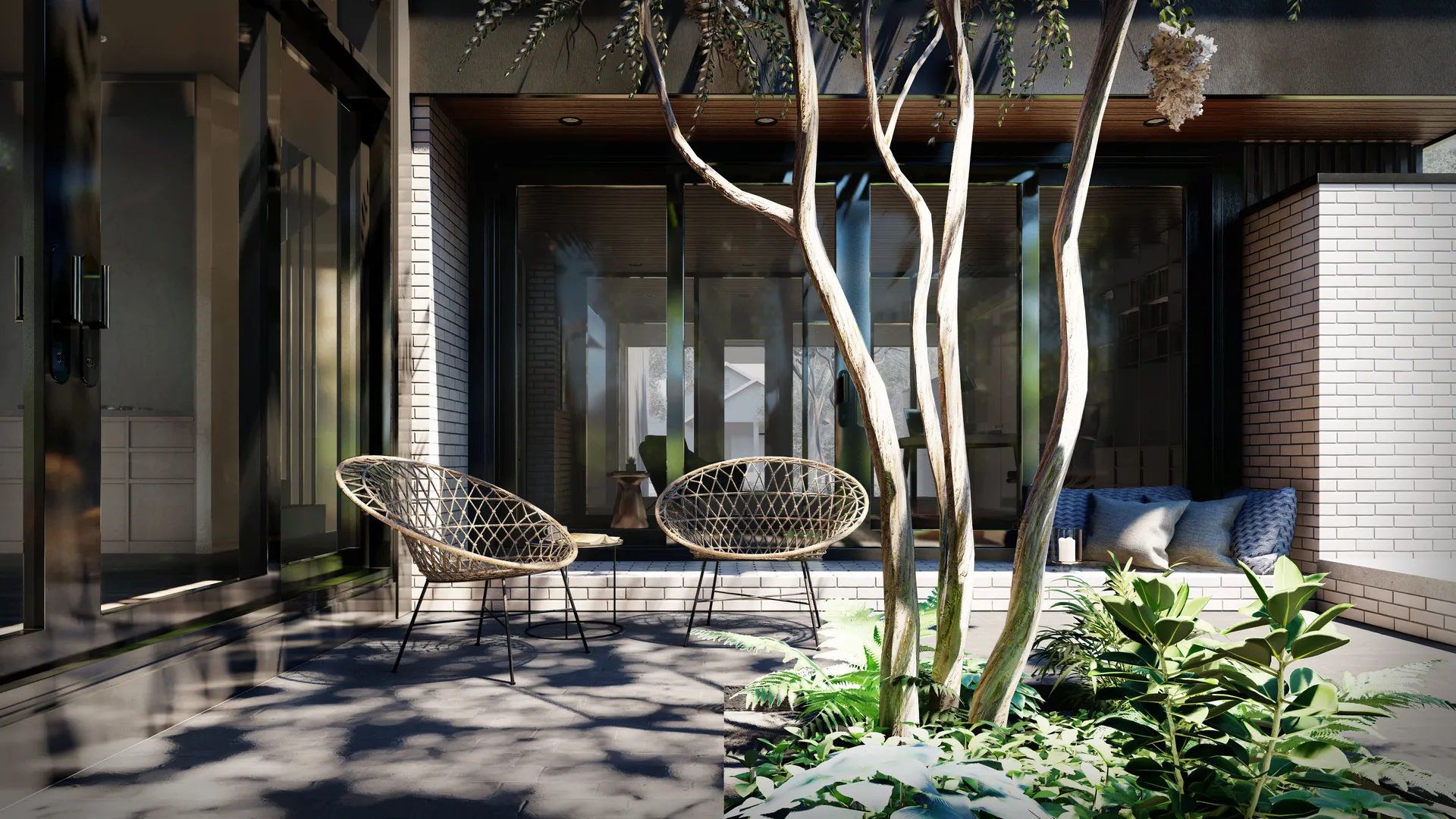
Where life grows and spaces flow.
With its open floor plan, this home is positively functional. There’s ample room for family life to grow, whatever the occasion. And the spaces just, well, flow. The house is divided into two main zones, one at the front of the house and the other at the rear. These two zones are both connected – and separated – by the kitchen and integrated courtyard, which helps to filter out the duller elements of daily life.
The front of the home is distinguished by an expansive lobby serving as a gateway to various utilities, such as a home office, powder room, mud room and butler pantry. By locating the more utilitarian functions here, spaces flow uninterrupted, contributing to a sense of space and harmony.
The zone at the back of the house comprises the living and dining rooms, providing a place of escape and contemplation. With the adjoining courtyard, nature can sing without being interrupted by the functions of the powder room, mud room and pantry at the front of the house.
A more personal space.
The modern house plan employs layering to great effect. A series of spaces allow views through the interior giving a feeling of expansiveness, yet intimacy as you move through them. This interplay between scale makes the living room, dining rooms and kitchen feel intimate, belying the home’s size. There’s an unusual yet welcome contradiction between the openness and the feeling of being centered, contained and content in this home. It’s a generous space, but not one in which you’ll ever feel lost.
An upper floor that elevates living.
Affording views to the central courtyard, the upper floor lifts everyday living to another level. There are two distinct zones: the bedrooms and family room – separated by a sitting/reading room. This is a deliberate move by our architects to create a natural sound barrier between these two areas. The laundry room is conveniently located alongside the bedrooms on this floor.
The large master bedroom overlooks the courtyard below, filling the room with lushness and light. There’s a generous five-piece ensuite with a walk-in closet and a dressing room, with direct access from both the ensuite and bedroom. Secondary bedrooms are bright, with large windows. Both bedrooms have walk-in closets and independent bathrooms. While the cavernous family room presents ample space to use at your leisure – billiards on a full-size table, anyone?
Age-in-place floor plan.
For those truly seeking their forever home, this modern house design has an option for a fully outfitted suite, complete with a ‘barrier free’ floor plan design. This is an ideal solution for those approaching their golden years who want to age-in-place. This is also an ideal home plan for a multi-generational family, or for a live-in caregiver. Complete with the convenience of elevator access, and careful consideration towards autonomy and privacy, this flexible floor plan will allow you to extend the life of home's suitability for your later years in life, or for reduced mobility.
Customization
Just because your home’s plan may be preconceived, doesn’t mean its features are presupposed.
Think of My Modern Home as your architect on demand.
Want different exterior finish materials? Need more bedrooms? Want a private roof deck? Prefer a different basement layout? Just say the word. We offer custom alterations to help you make any of our designs truly yours.
Our architects are on call to fine-tune the design to suit the unique needs of you and your family.
Interested in these plans?
Our plans come with all the essential information needed to make your dream home a reality - the whole kitchen and caboodle.
/ Floor plans / Roof plans / Exterior elevations / Building sections / Lighting plans / Floor and roof framing diagrams / Window diagrams / Wall assemblies /
Trust us, this will change your life. Forever.
Each Plan Includes
- A digital PDF of your drawing set - to view and print.
- Two hard copy drawings sets (couriered to your door).
- A complimentary initial consultation with an architect.
- The ease that it brings to the home building experience.
- The certainty in a design you know you’ll love.
Have a question?
Have a query or want to know more about customization?
Your architect is on call.
