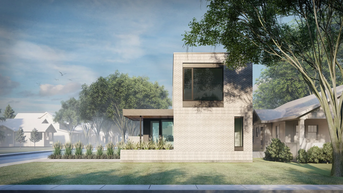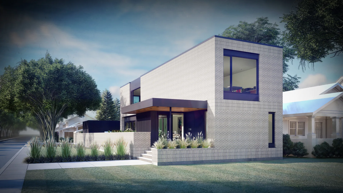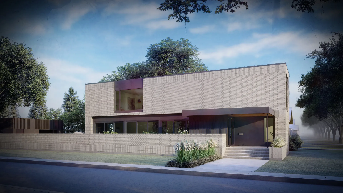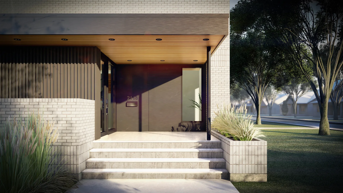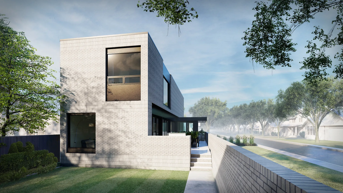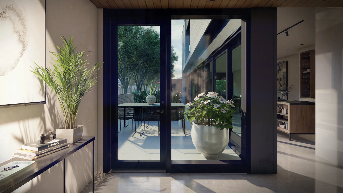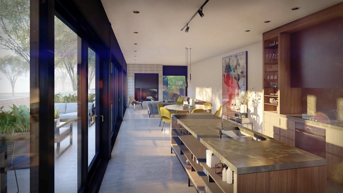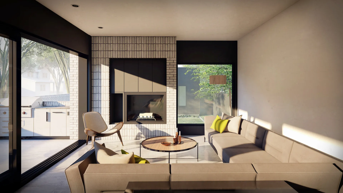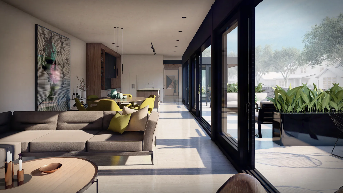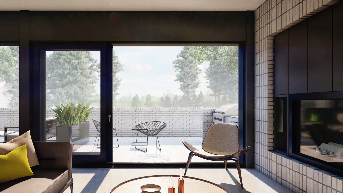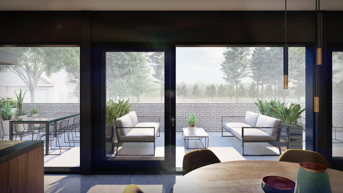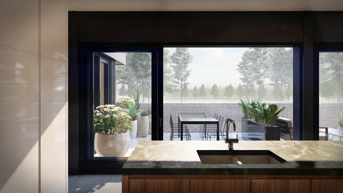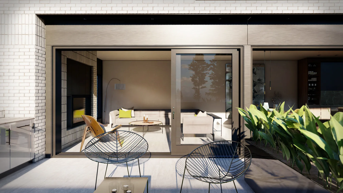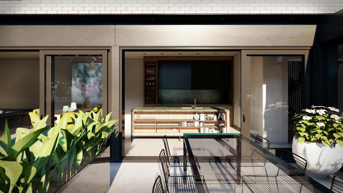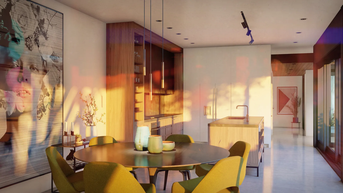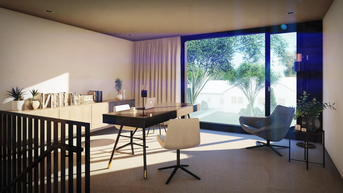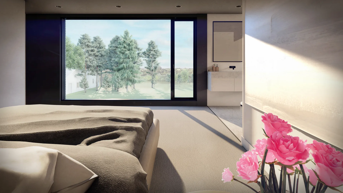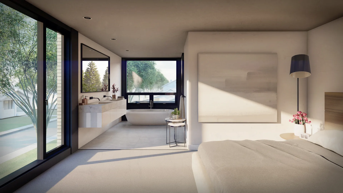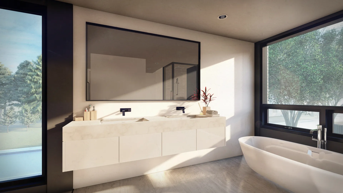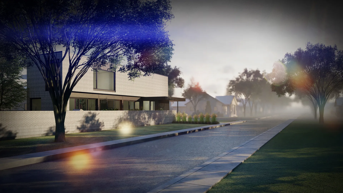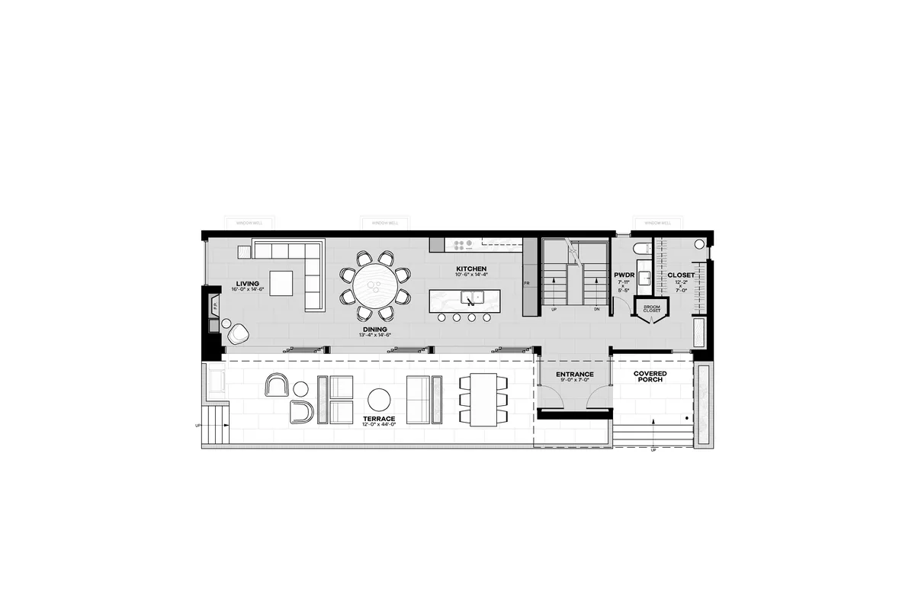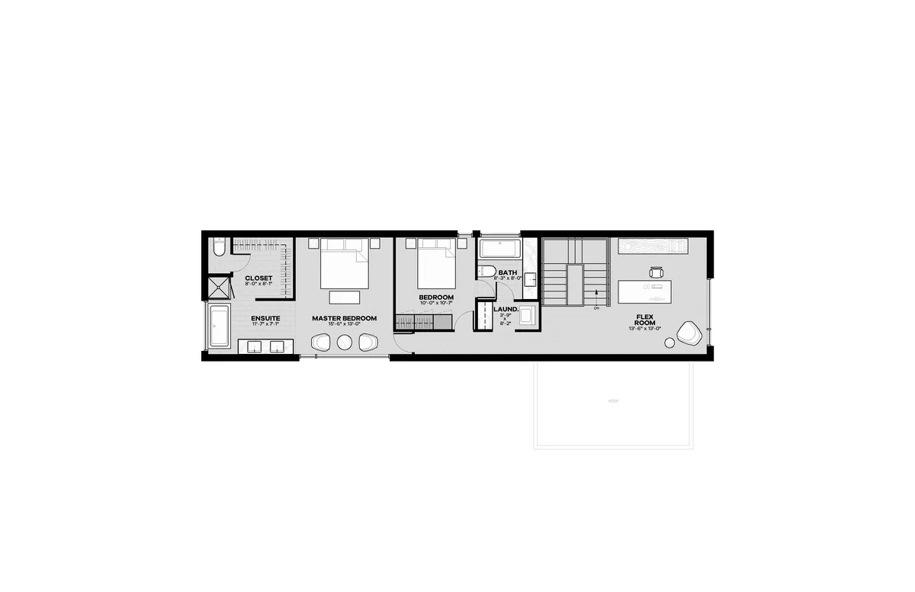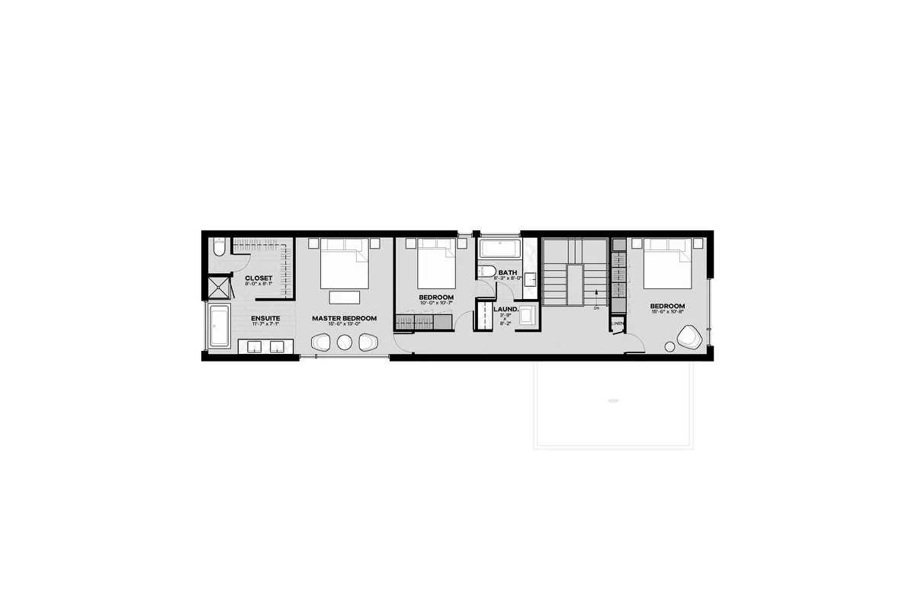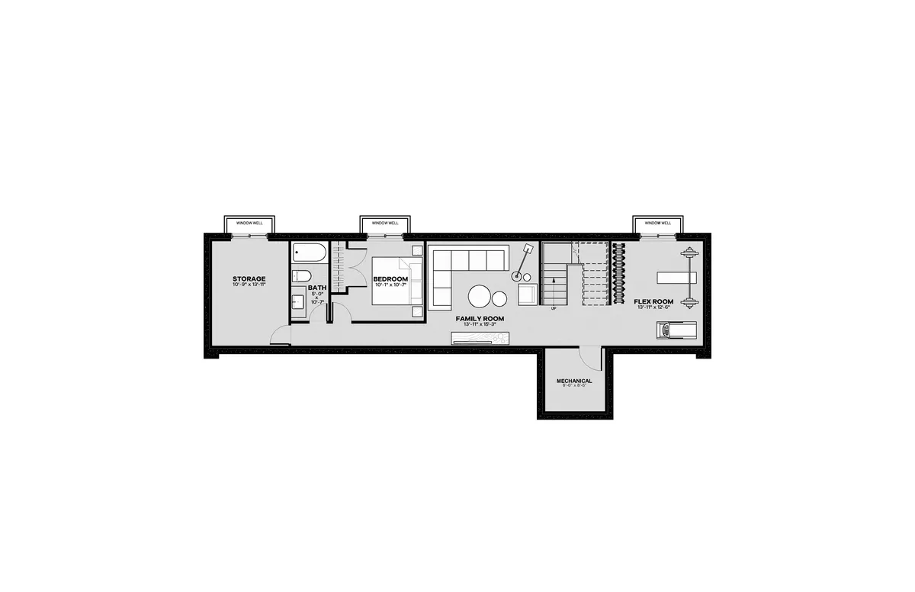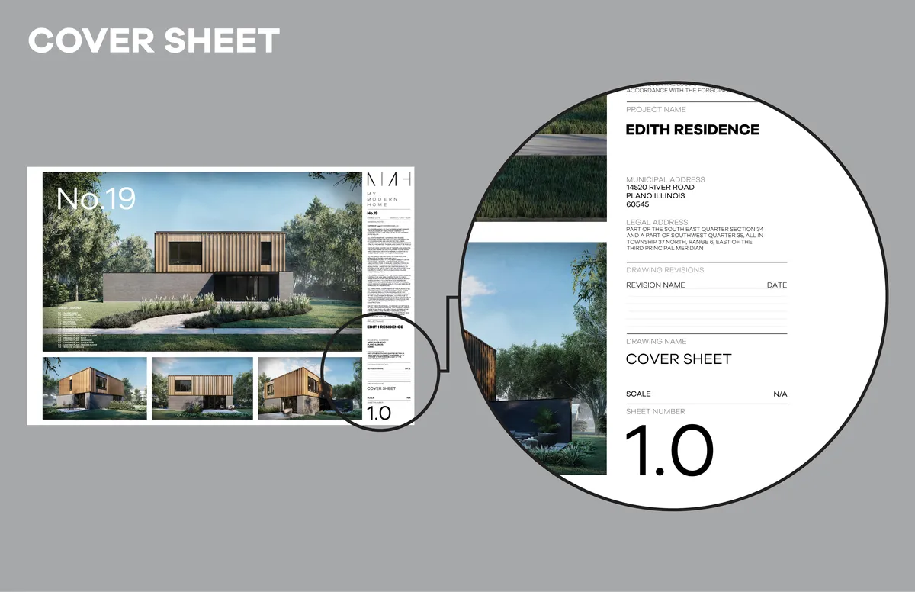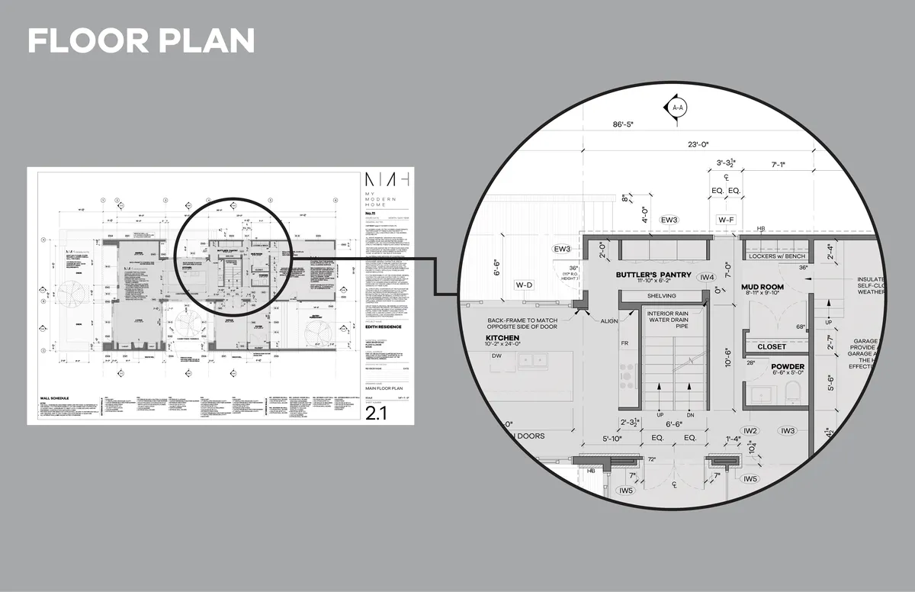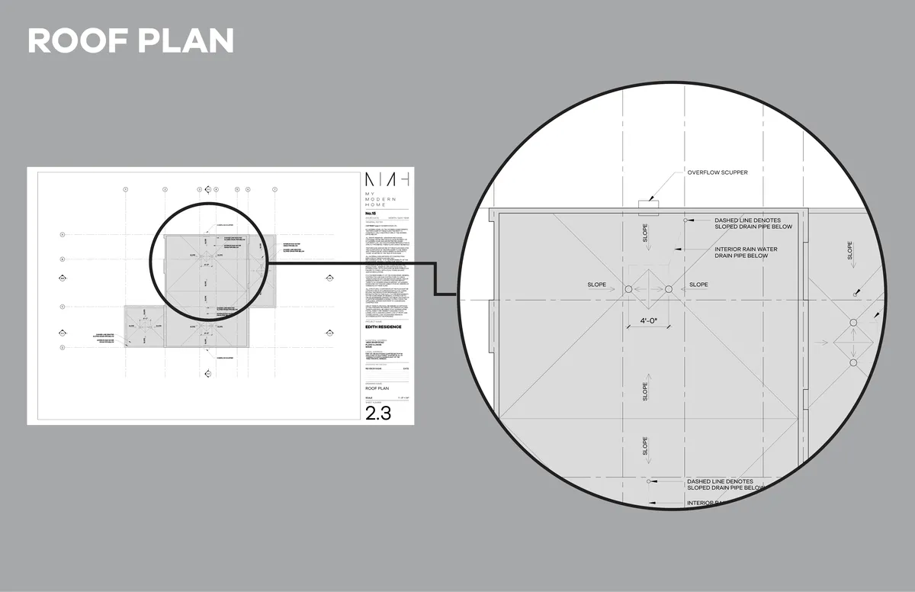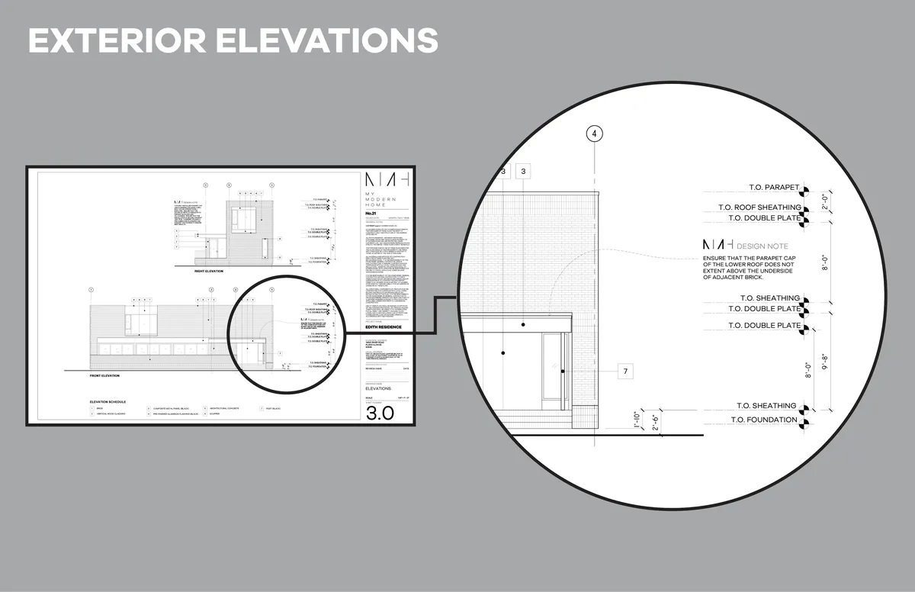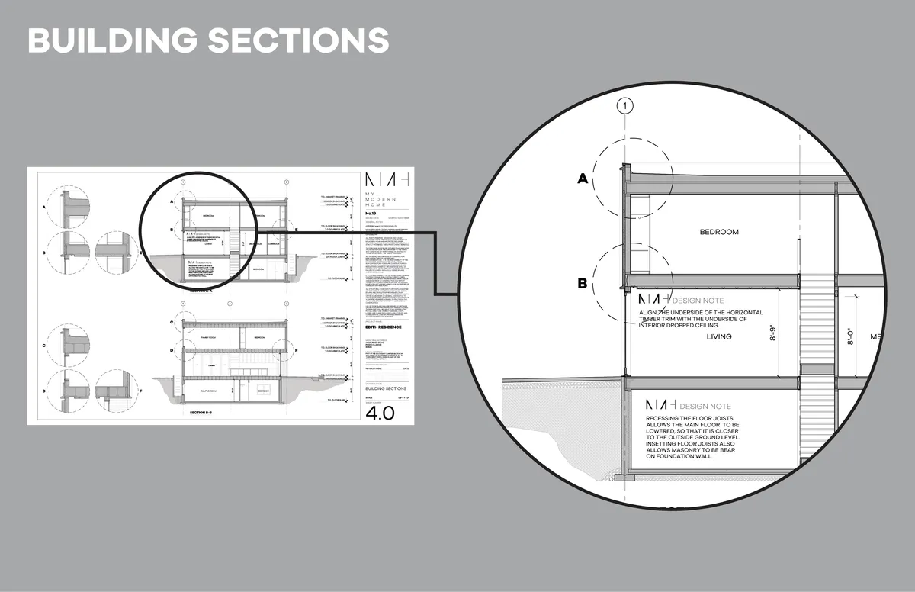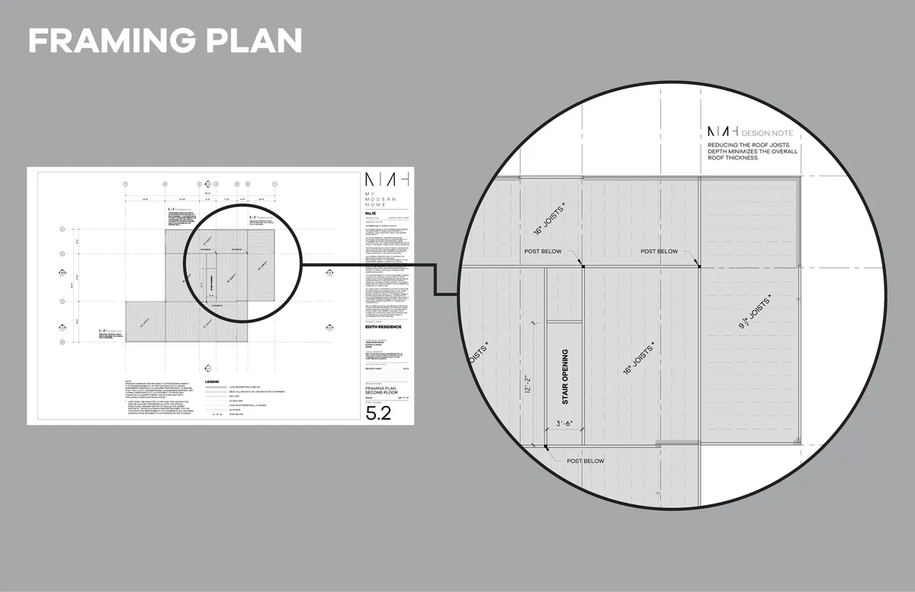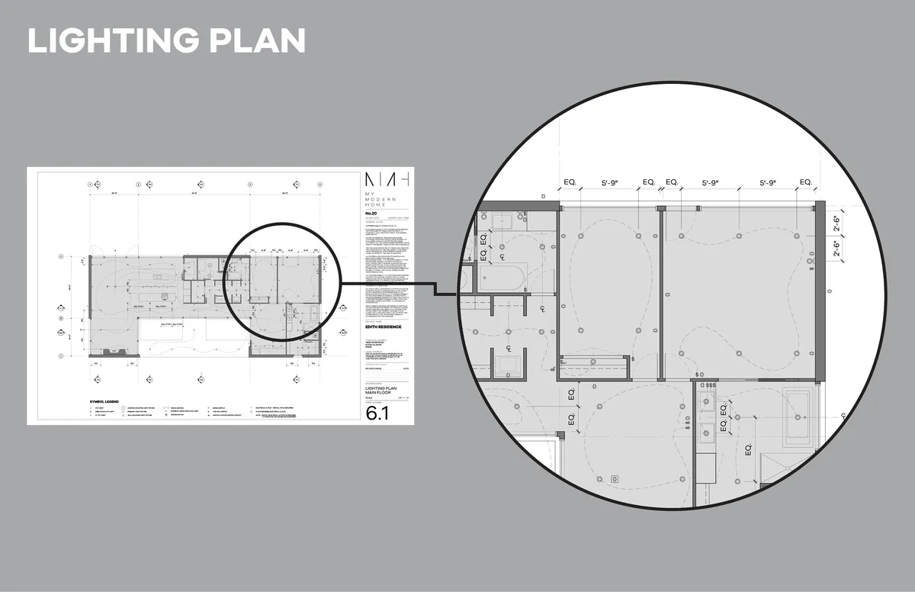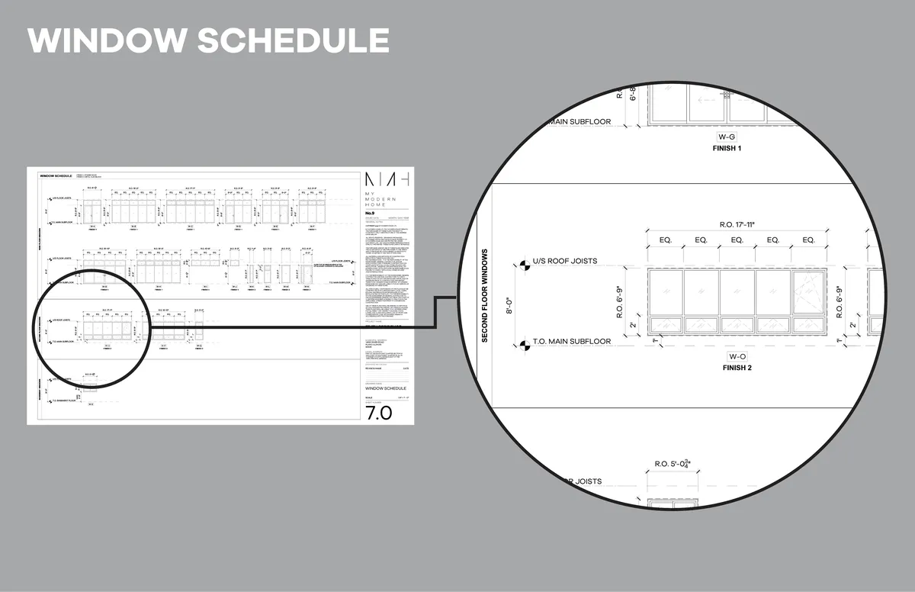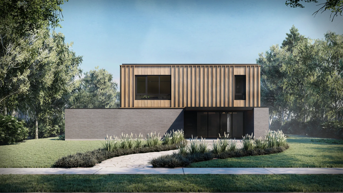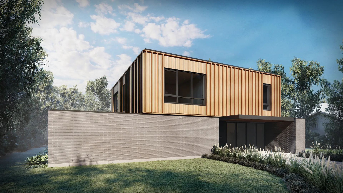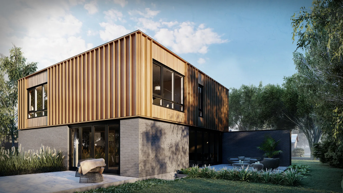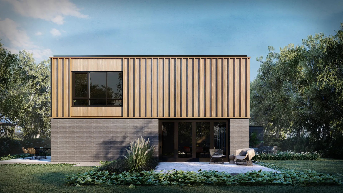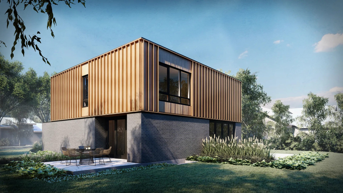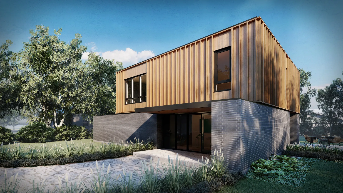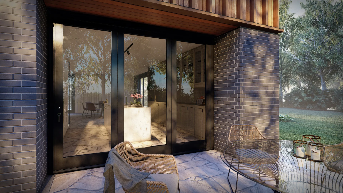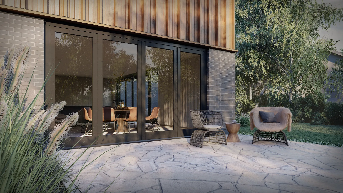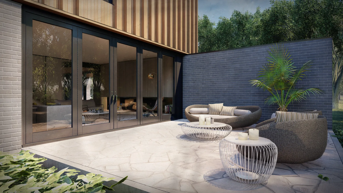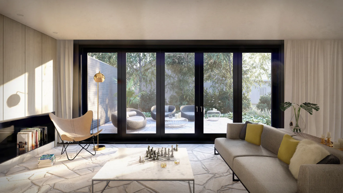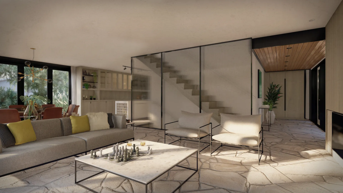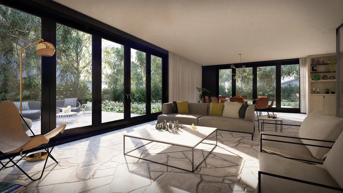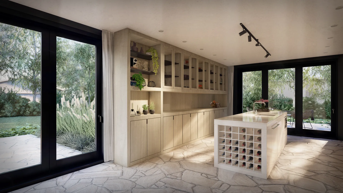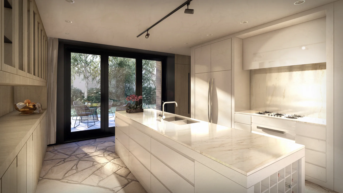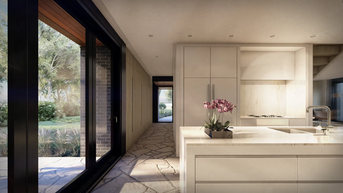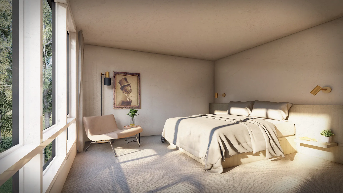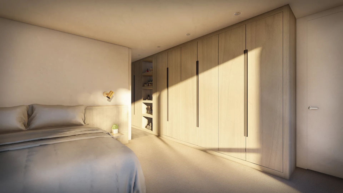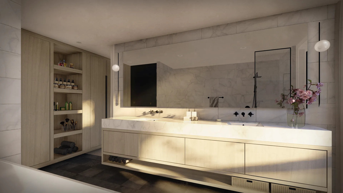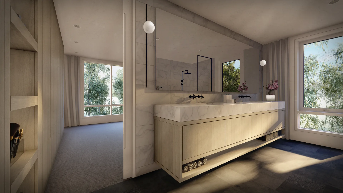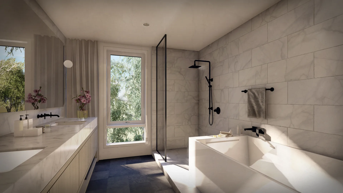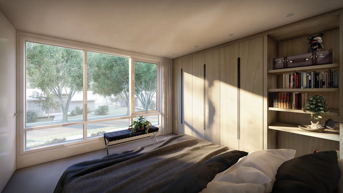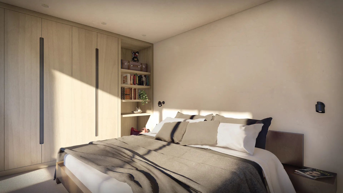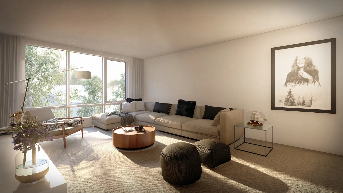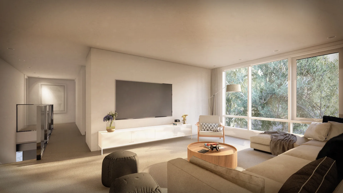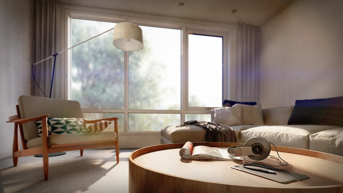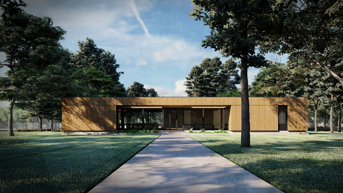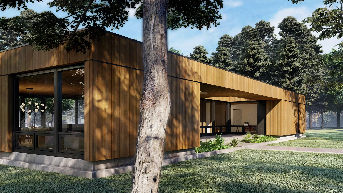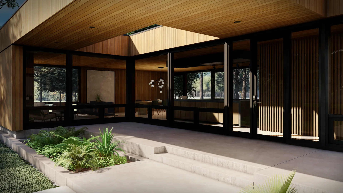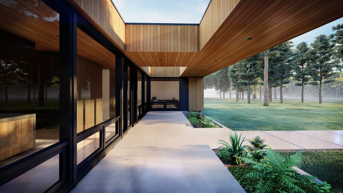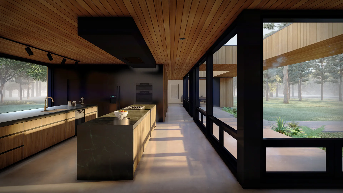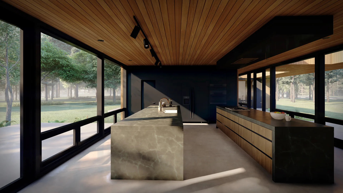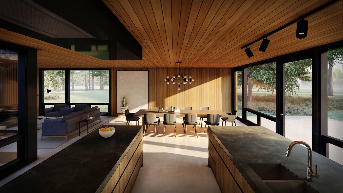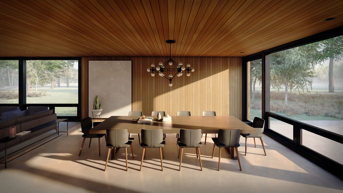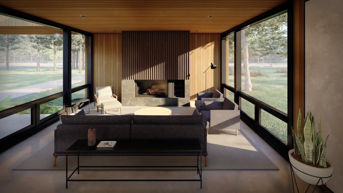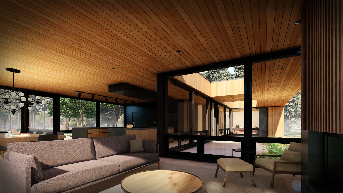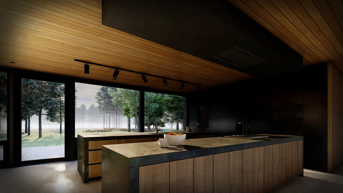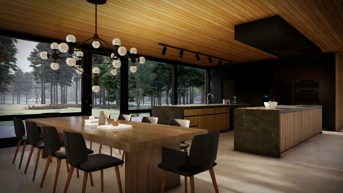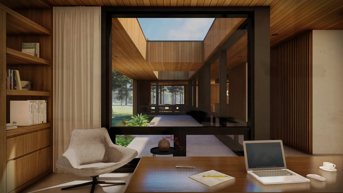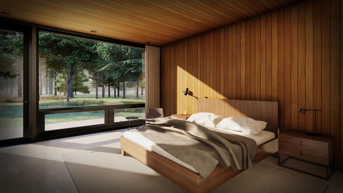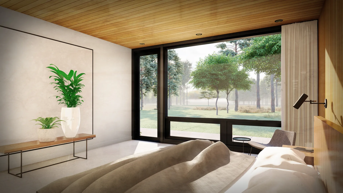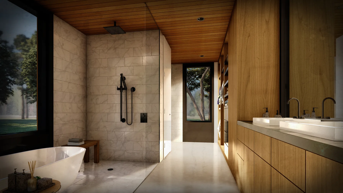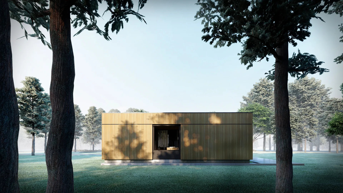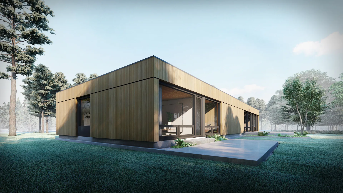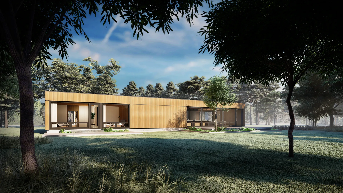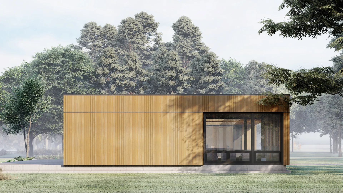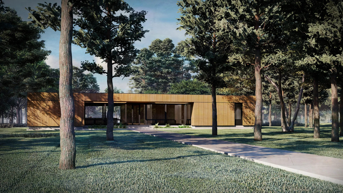Full Specs & Features
2,198 sq ft (Above grade area)
1,167 sq ft
1,031 sq ft
1,036 sq ft (not included in total heated area)
29’ 0”
68’ 0”
24’ 3” (subject to confirmation of joist depths)
2 - 3 (does not include basement bedrooms)
2 (does not include basement bathroom)
1
9' 0" (8' 0" at Entrance)
8' 0"
8' 0"
None (Contact us if a detached garage design is desired)
Full basement - Concrete foundation walls on strip footings
Wood Frame | 2x6 | Brick Rain Screen
Flat roof
Large master bedroom | Large window | Sitting area | Five-piece ensuite that is open to bedroom | Free-standing bathtub | Double sinks | Enclosed toilet room | Large walk-in closet |
Optional third bedroom | Direct access from second bedroom to bathroom |
General
/ Views and access to large terrace
/ Entrance pavilion
/ Floor to ceiling windows
/ Open floor plan living area
/ Fireplace
/ Discrete mud room and powder room
/ Second floor laundry
/ Optional open office
/ Entry terrace
/ Large private terrace – access from dining room, living room and kitchen
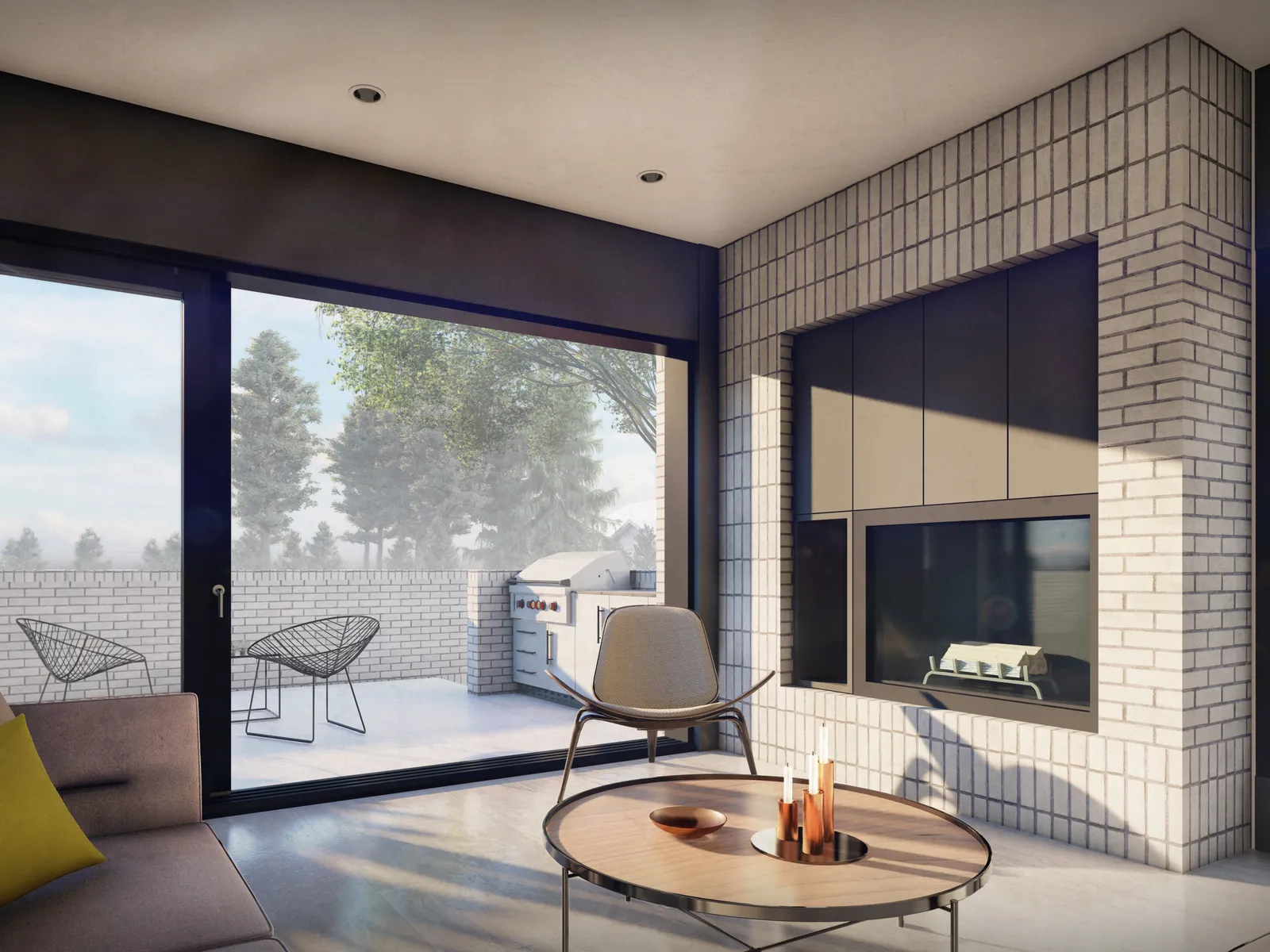
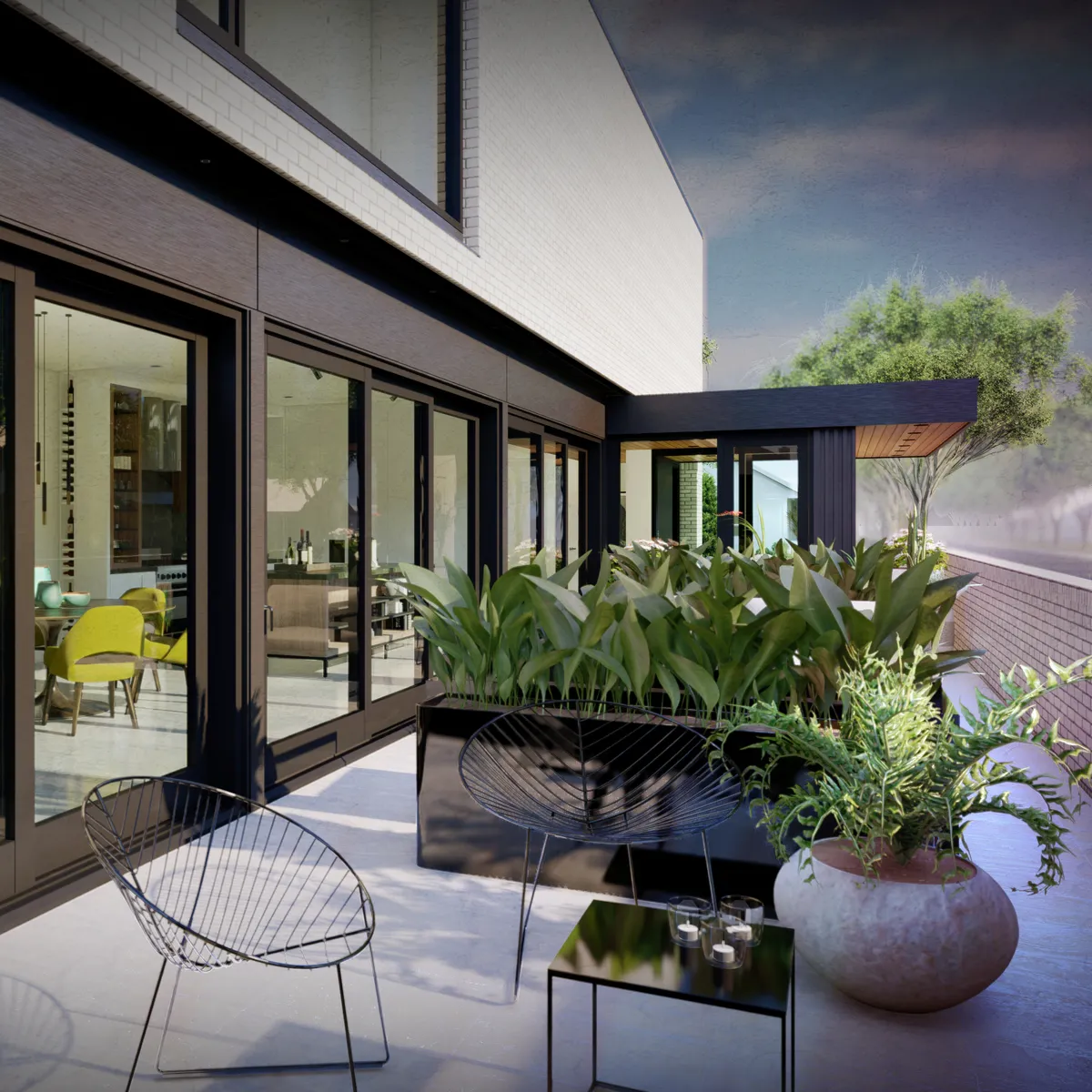
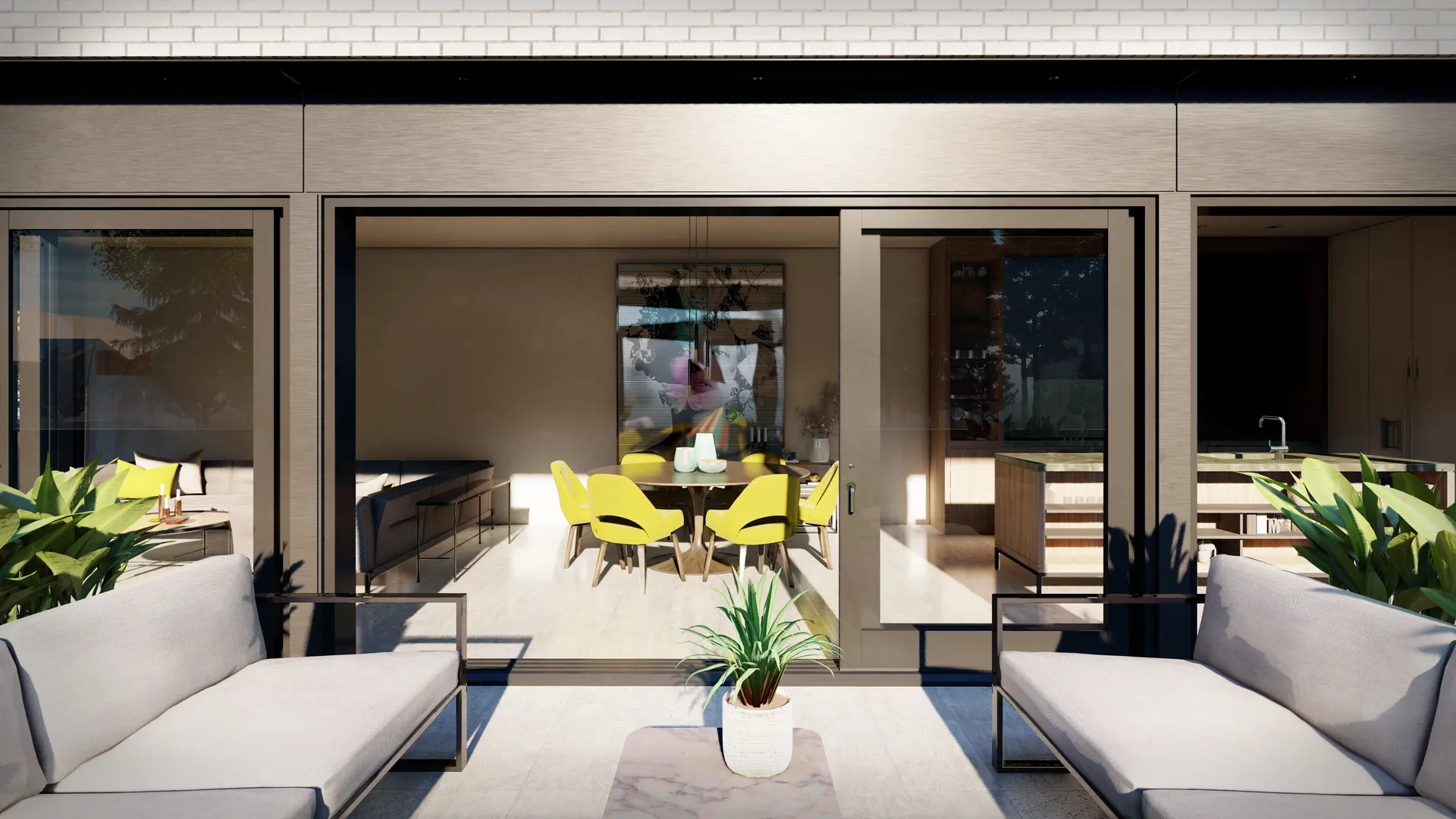
A place for everything. And everything in its place.
By integrating full width sliding glass doors, the house feels integrated and connected. As a result, the interior is awash with daylight. The design philosophy is simple: promote equality in spaces to reduce the hierarchy. In a home this size, everything is equally important, and that’s why our architects have given everything its place. You’ll find that My Modern Home has prioritized features usually found in a much larger home – luxury amenities such as generous entrances, a fully-kitted ensuite, and a mud room.
This small home makes a grand entrance.
The dramatic entry pavilion structures the house plan into three parts: common living areas, discreet back-of house (mud room and powder room), and a private second floor with bedrooms.
The bedrooms are located on the second floor, with the option for a beautiful bright home office – perfect for those increasingly working from home. The master bedroom is generous enough to contain a sitting area beneath the large floor-to-ceiling window. The generous five-piece ensuite is open to the master bedroom (a sliding door can be specified if desired) creating a room of generous proportions and luxurious amenity. This floor plan configuration keeps the private functions out of sight while the striking tapware and stunning surfaces are viewed from the bedroom.
With a shared washroom, the flex room at the front of the house can be used as an office, spare bedroom, fitness area, or music room – A modern house design that has the flexibility to change as life does. The pass-through laundry makes efficient use of floor space and operates like a full-size one by borrowing space and the sink from the adjacent bathroom. These seemingly simple details add up to create a small modern home that has the feeling of a much larger space.
Customization
Just because your home’s plan may be preconceived, doesn’t mean its features are presupposed.
Think of My Modern Home as your architect on demand.
Love Plan No. 21 but would like it better if it were bigger? - Easy.
A third floor can also be added to this home as a customization. If you’d prefer an enclosed master ensuite, or any other change, we can make it happen.
Our architects are on call to fine-tune the design to suit your unique needs.
Interested in these plans?
Our plans come with all the essential information needed to make your dream home a reality - the whole kitchen and caboodle.
/ Floor plans / Roof plans / Exterior elevations / Building sections / Lighting plans / Floor and roof framing diagrams / Window diagrams / Wall assemblies /
Trust us, this will change your life. Forever.
Each Plan Includes
- A digital PDF of your drawing set - to view and print.
- Two hard copy drawings sets (couriered to your door).
- A complimentary initial consultation with an architect.
- The ease that it brings to the home building experience.
- The certainty in a design you know you’ll love.
Have a question?
Have a query or want to know more about customization?
Your architect is on call.
