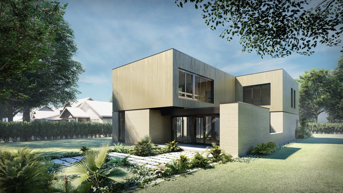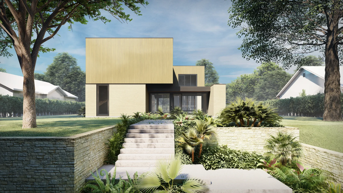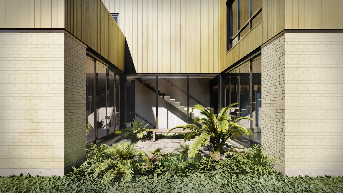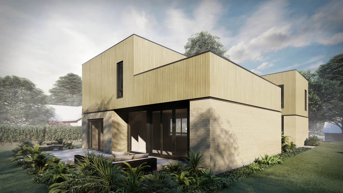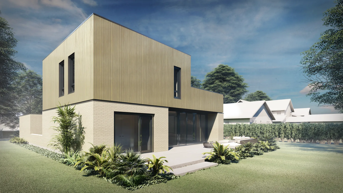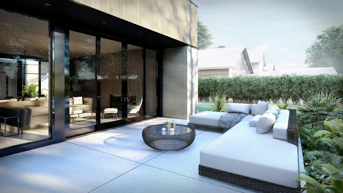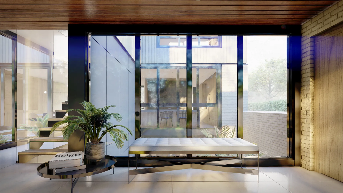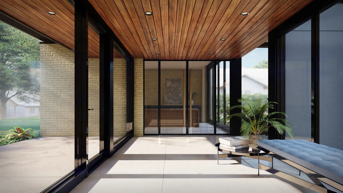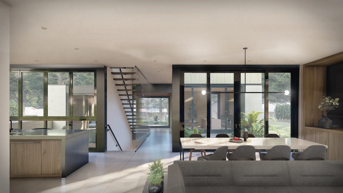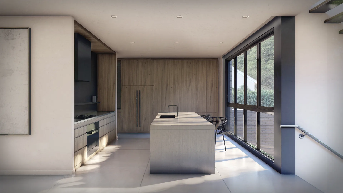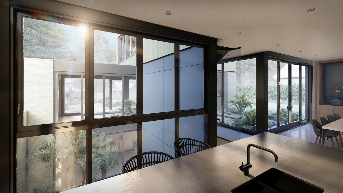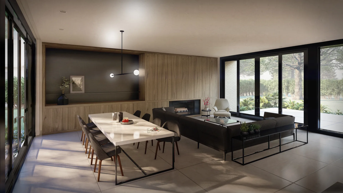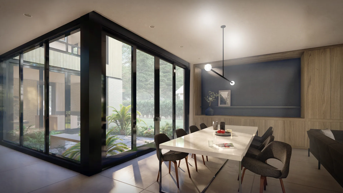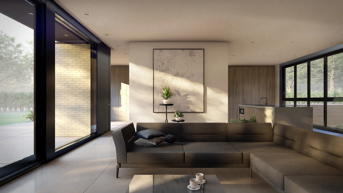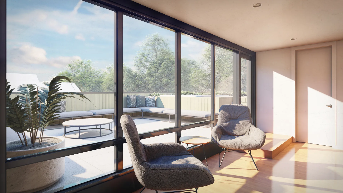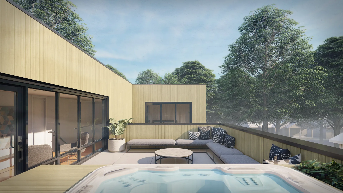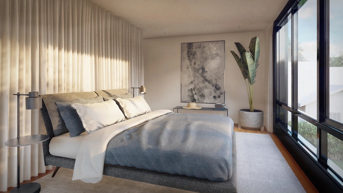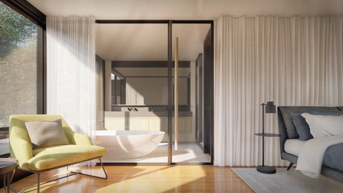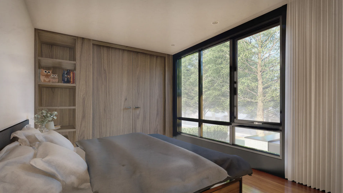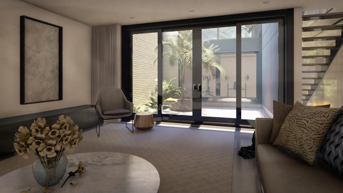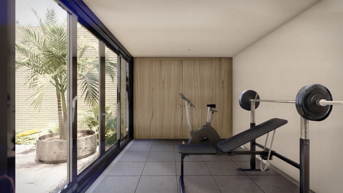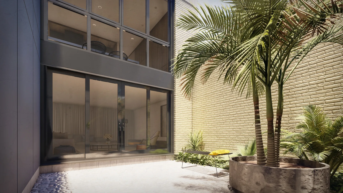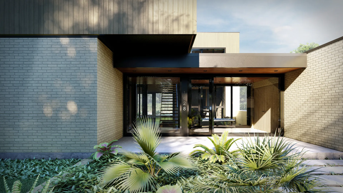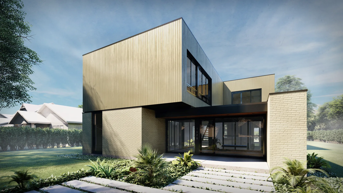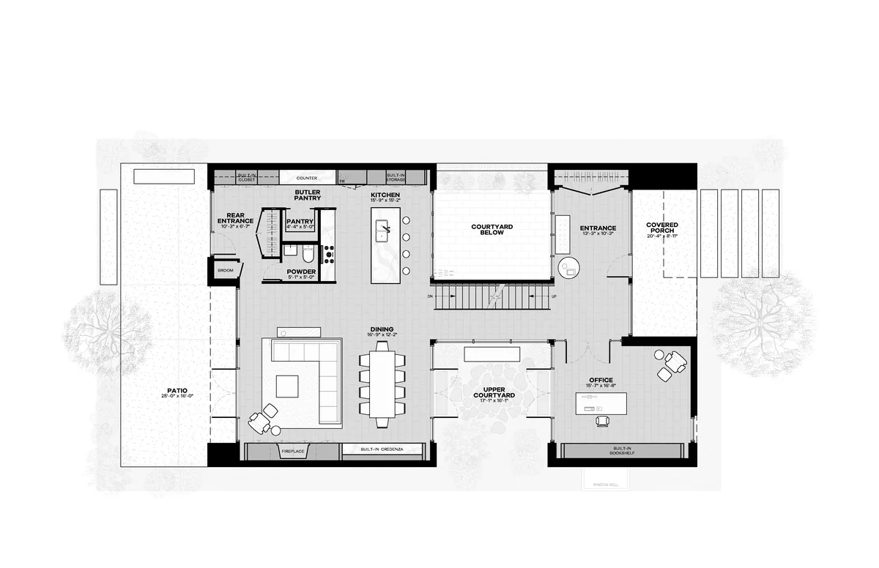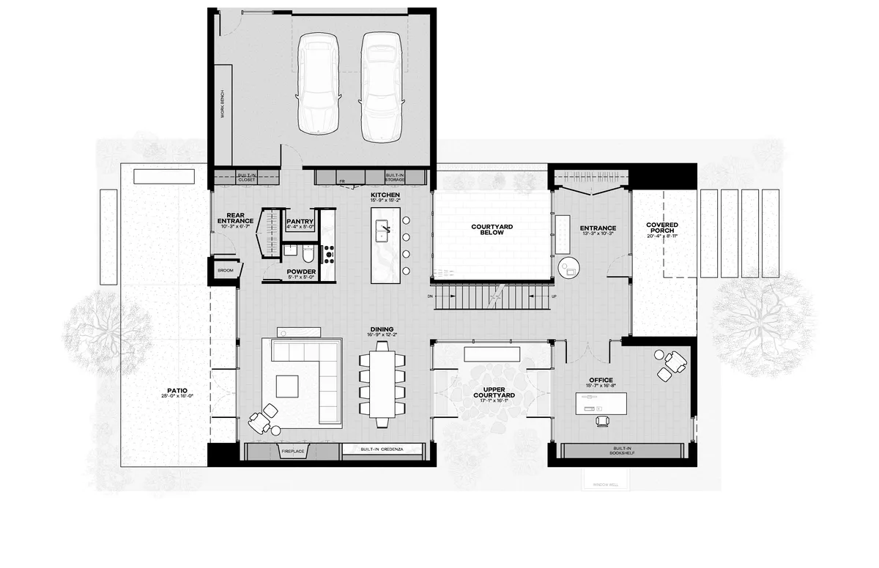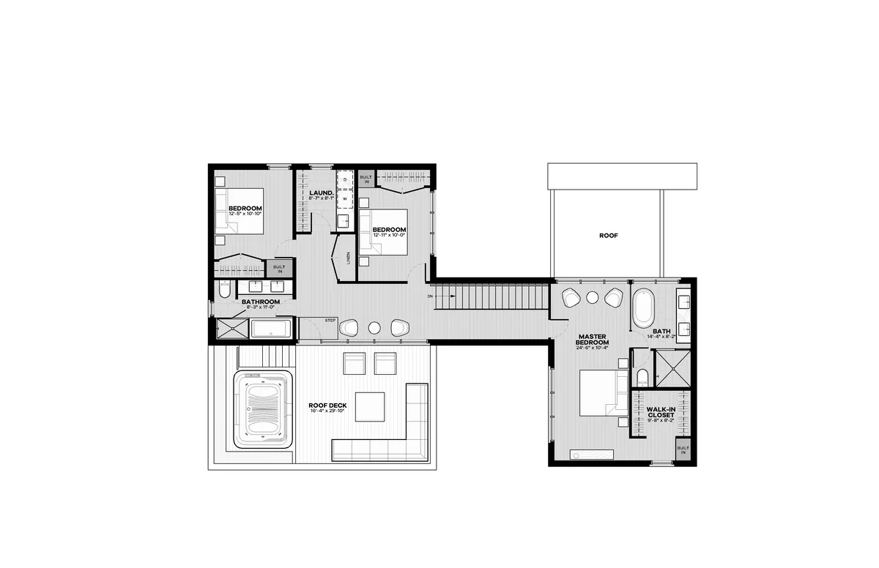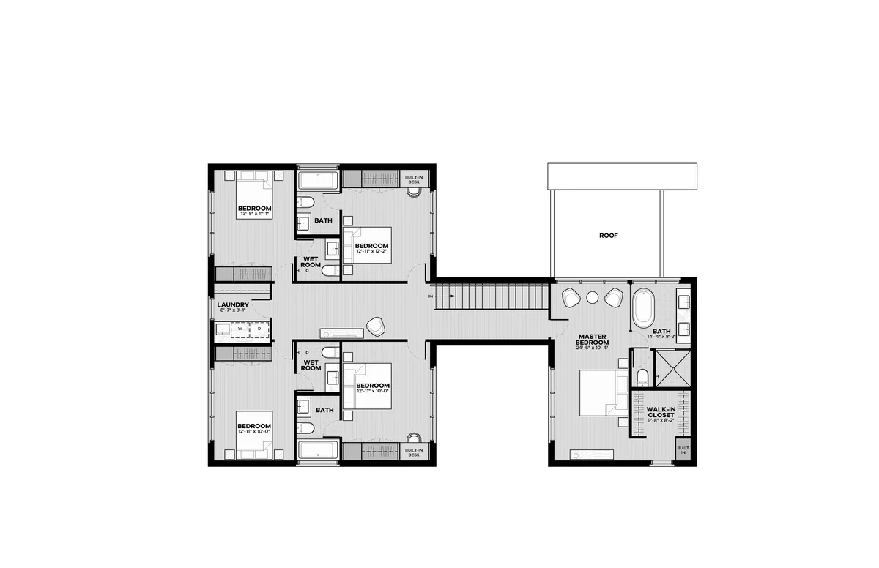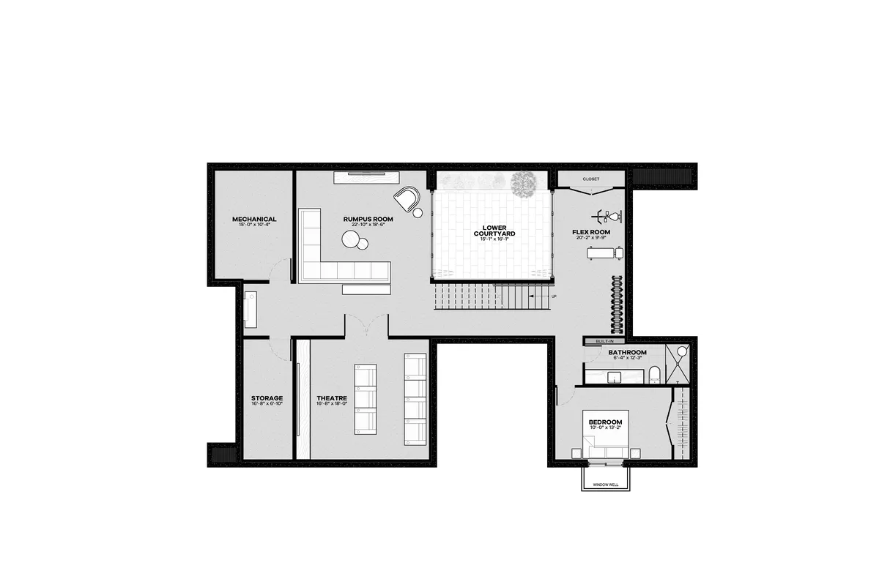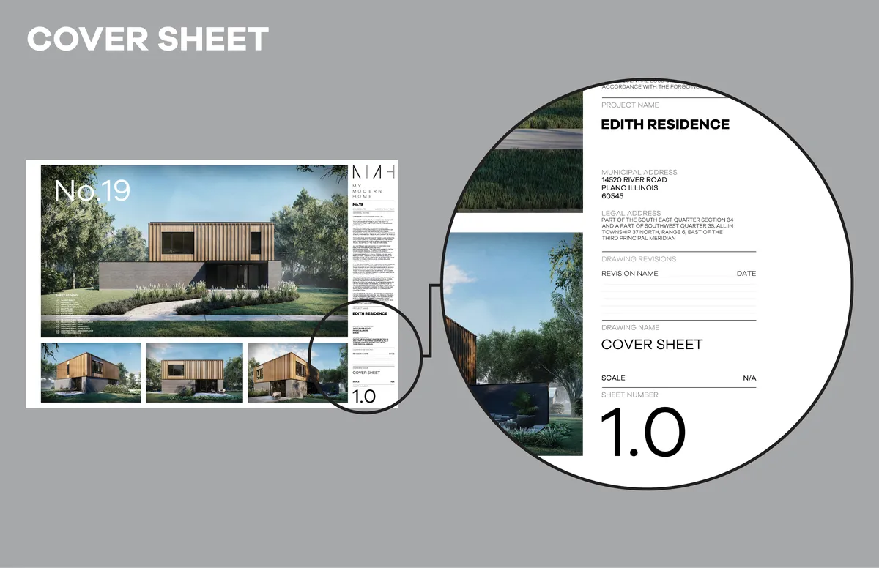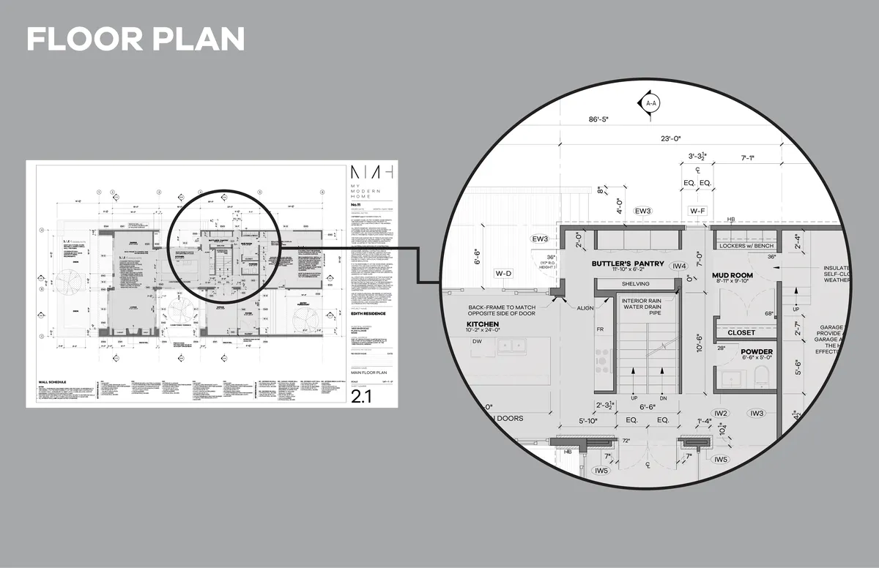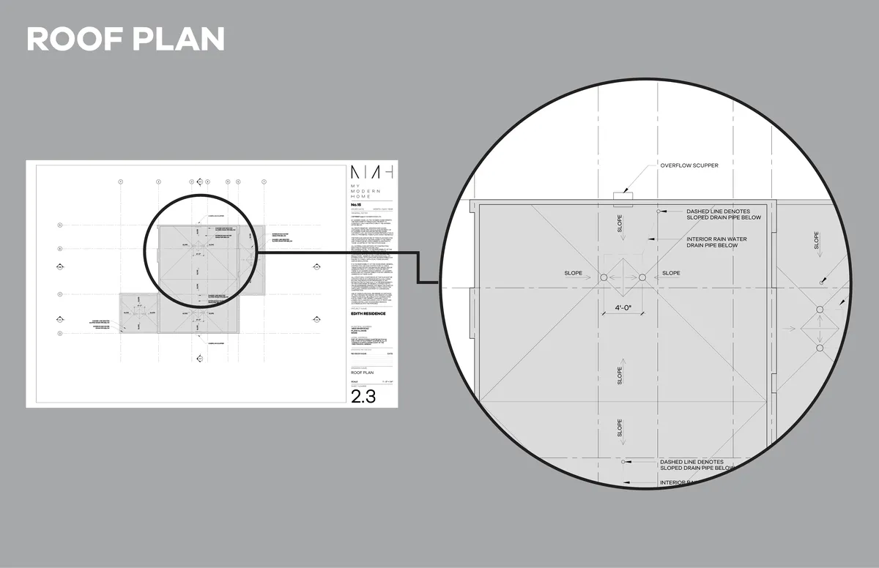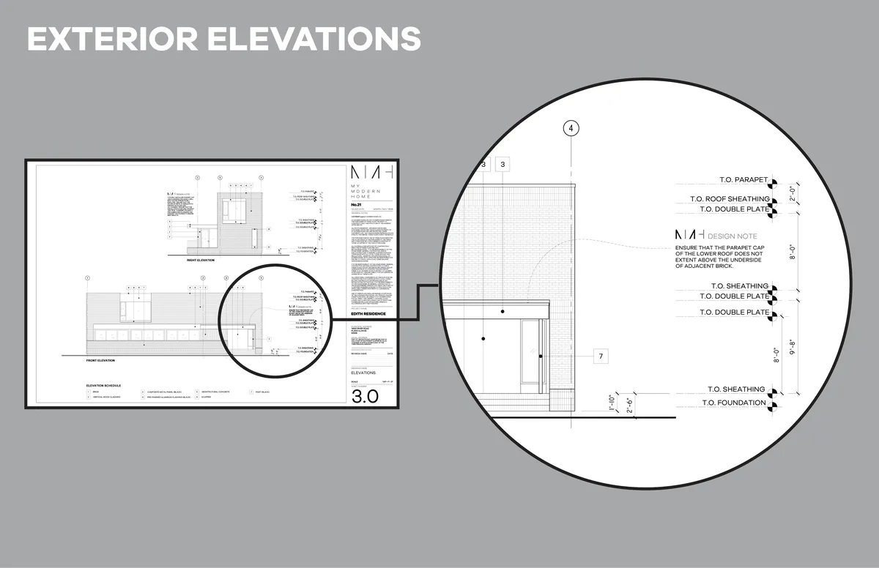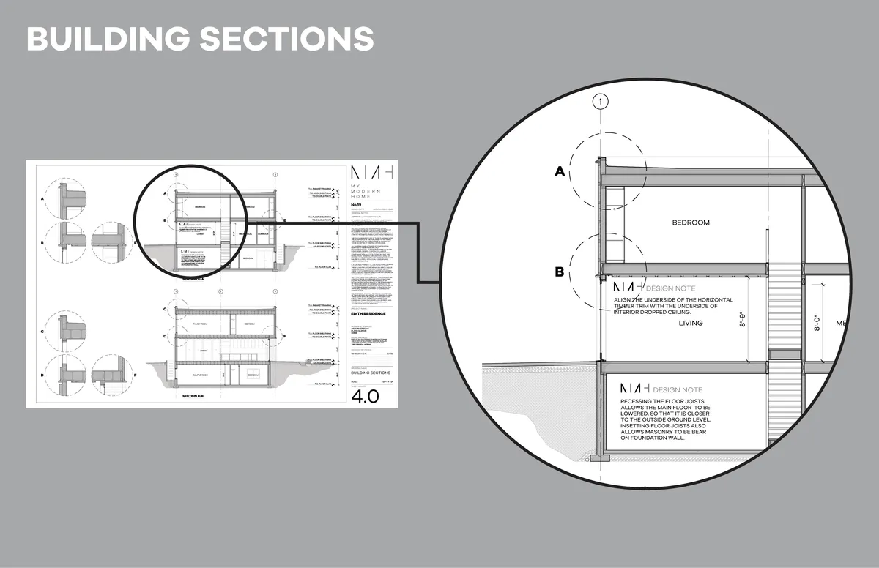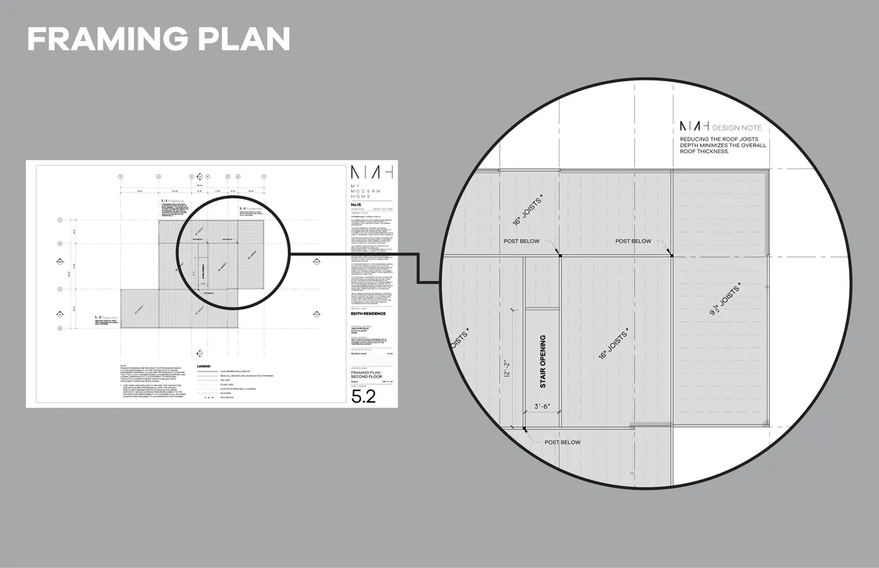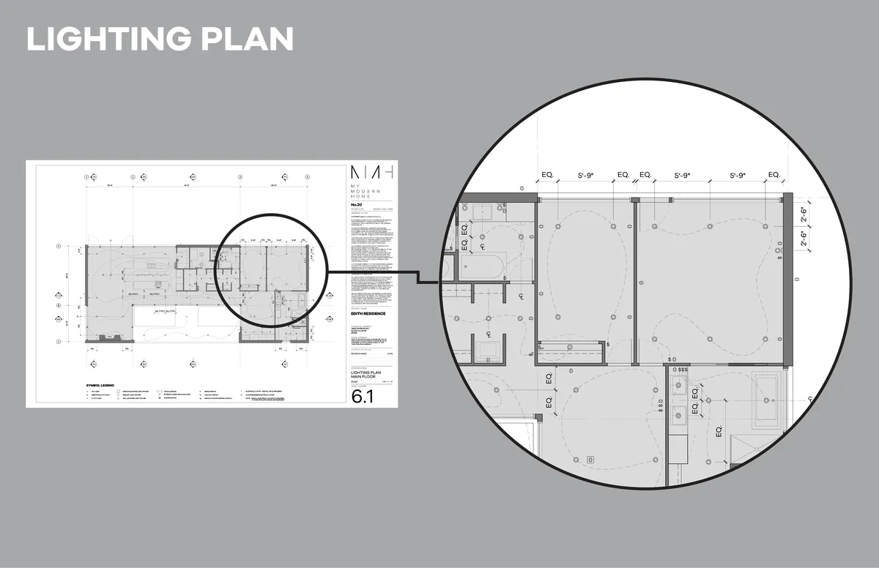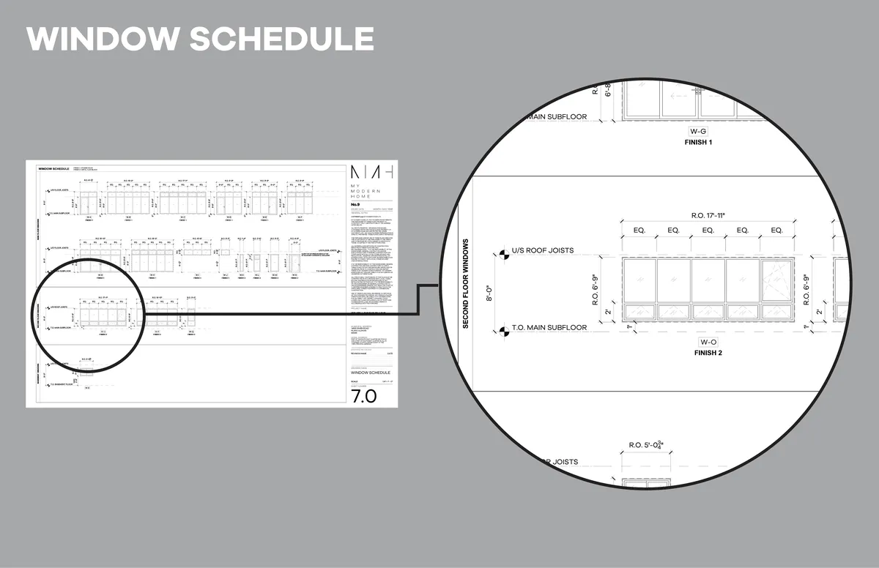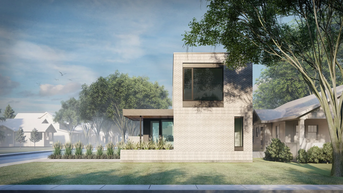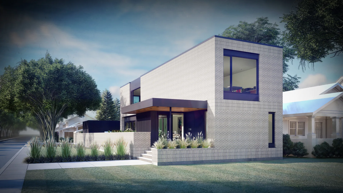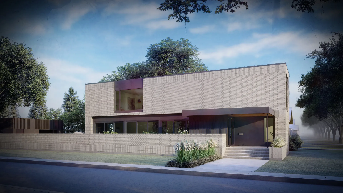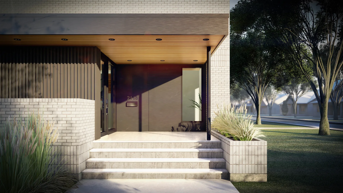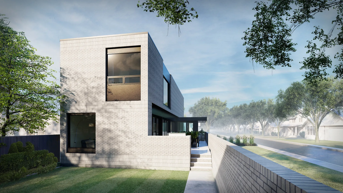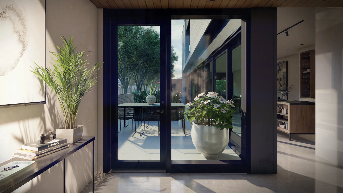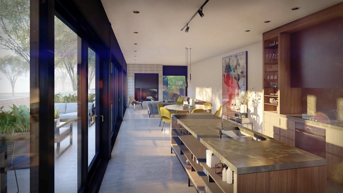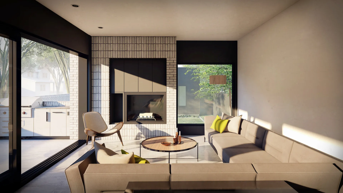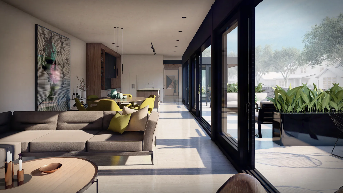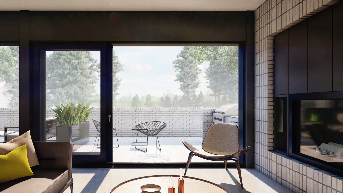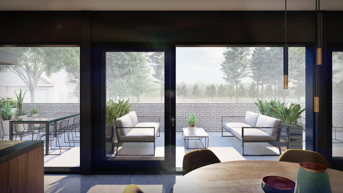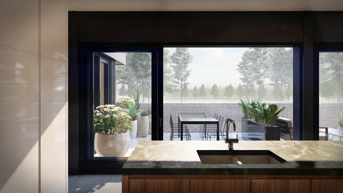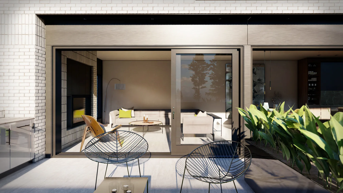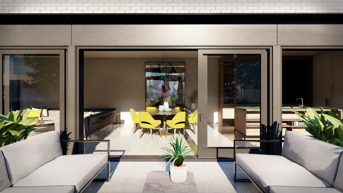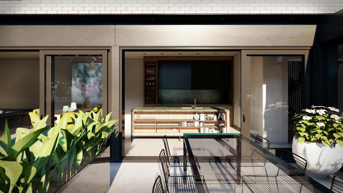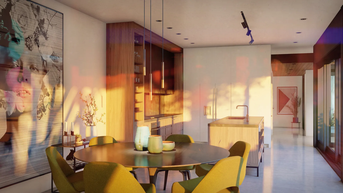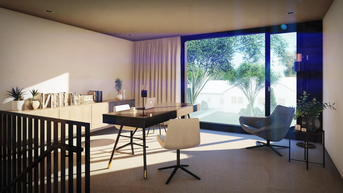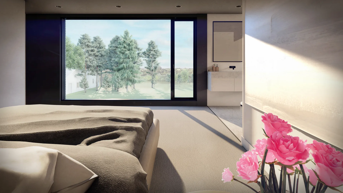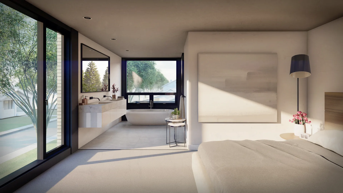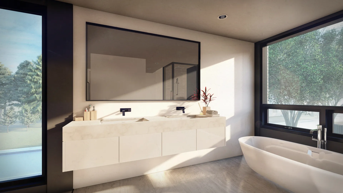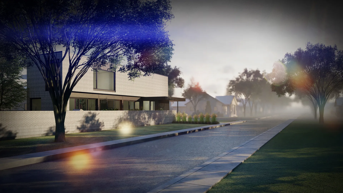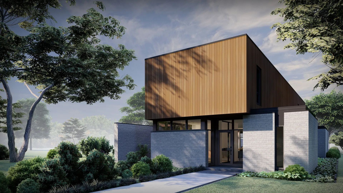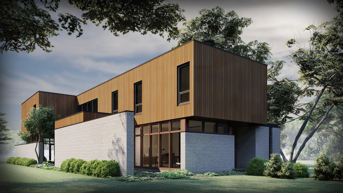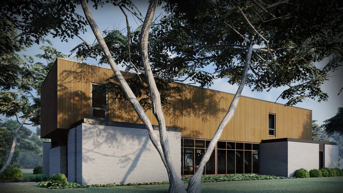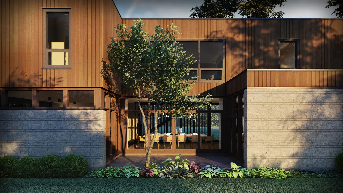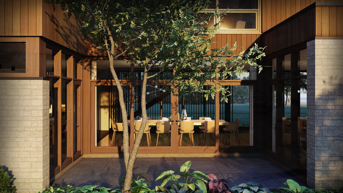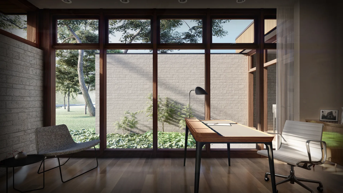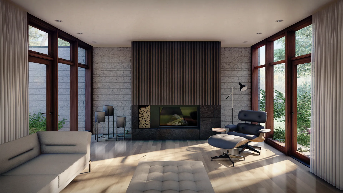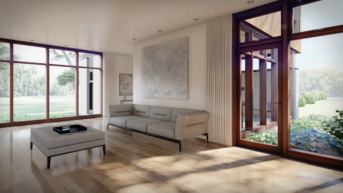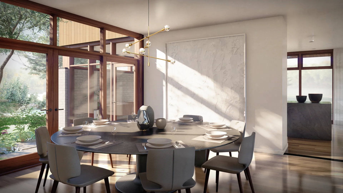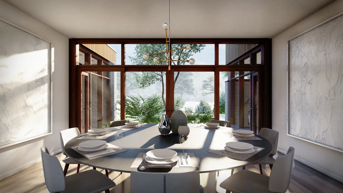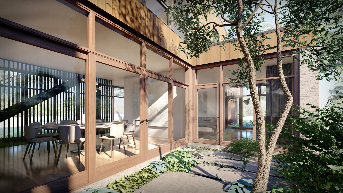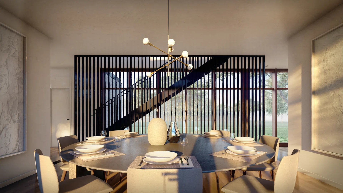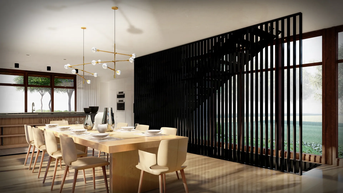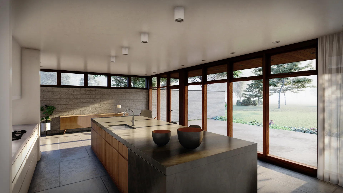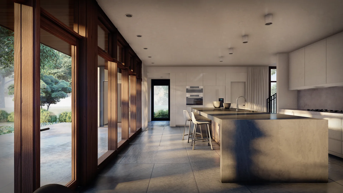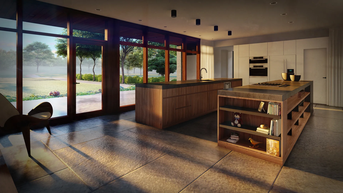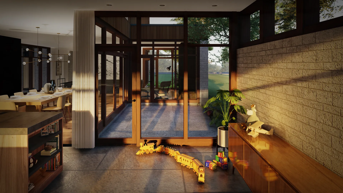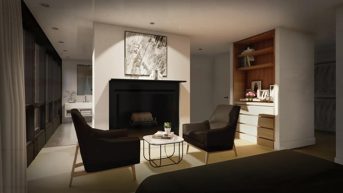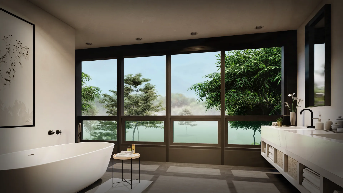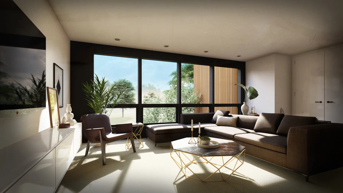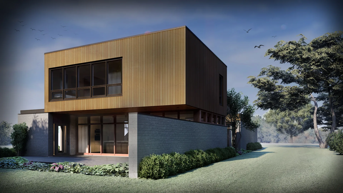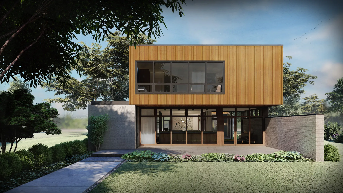Function that follows form.
While the interior of this modern floor plan is bathed in natural light connecting you to your external landscape, the courtyards provide a functional aspect, too. There is clear delineation between the front (entrance and office) and the rear (kitchen, dining and living room) of the plan. This provides delineation as you move from the common areas to the more private sanctums of the house. Whether you’re welcoming a friend, a client, or a salesperson, this dynamic allows you to control whether someone is welcomed right in, directed to the adjacent home office, or simply greeted in the foyer - There’s instant clarity for visitors and a sense that moving beyond is something of an occasion.
Full Specs & Features
3,294 sq ft (above grade area)
1,939 sq ft (Does not include optional garage area)
1,355 sq ft
1,735 sq ft (not included in total heated area)
42' 0" (63’ 6” with garage)
67' 8"
23’ 1” (subject to confirmation of joist depths)
3
2
1
10’ 0” (8’ 0” at Entrance)
8' 0"
8' 0"
Optional Attached
2 cars (contact us if additional number of cars are required)
664 sq ft
21’ 0” depth, 29’ 10” width
16' x 7'
Side Yard (contact us if a front or rear yard drive access is preferred)
Full Basement - Concrete Foundation Walls on Strip Footings
Wood Frame | 2x6 | Rain Screen
Flat Roof
Large windows overlooking courtyard | Sitting area | Five-piece ensuite | Walk-in closet | Private access |
Large secondary bedrooms | Large windows | Shared washroom |
General
/ Floor to ceiling windows
/ Outdoor views and access from living, dining, kitchen, office and entrance
/ Discrete powder room location
/ Threshold between entrance & office to private living areas
Kitchen
/ Large kitchen with fluid circulation
/ Large kitchen island
/ Abundance of storage
/ Butler pantry area
/ Walk-in pantry
/ Adjacency to dining room & rear entrance
Dining
/ Open to kitchen and living areas
/ Views and access to courtyard
/ Built-in buffet
Living
/ Fireplace and built-in millwork
/ Open to dining room
/ Views and access to rear patio
/ Sitting area
/ Private rooftop terrace
/ Second floor laundry
/ Courtyard views
/ Entry terrace
/ Inlet courtyard between office and dining room
/ Sunken courtyard between entrance & kitchen and basement family room & bedroom
/ Rear patio
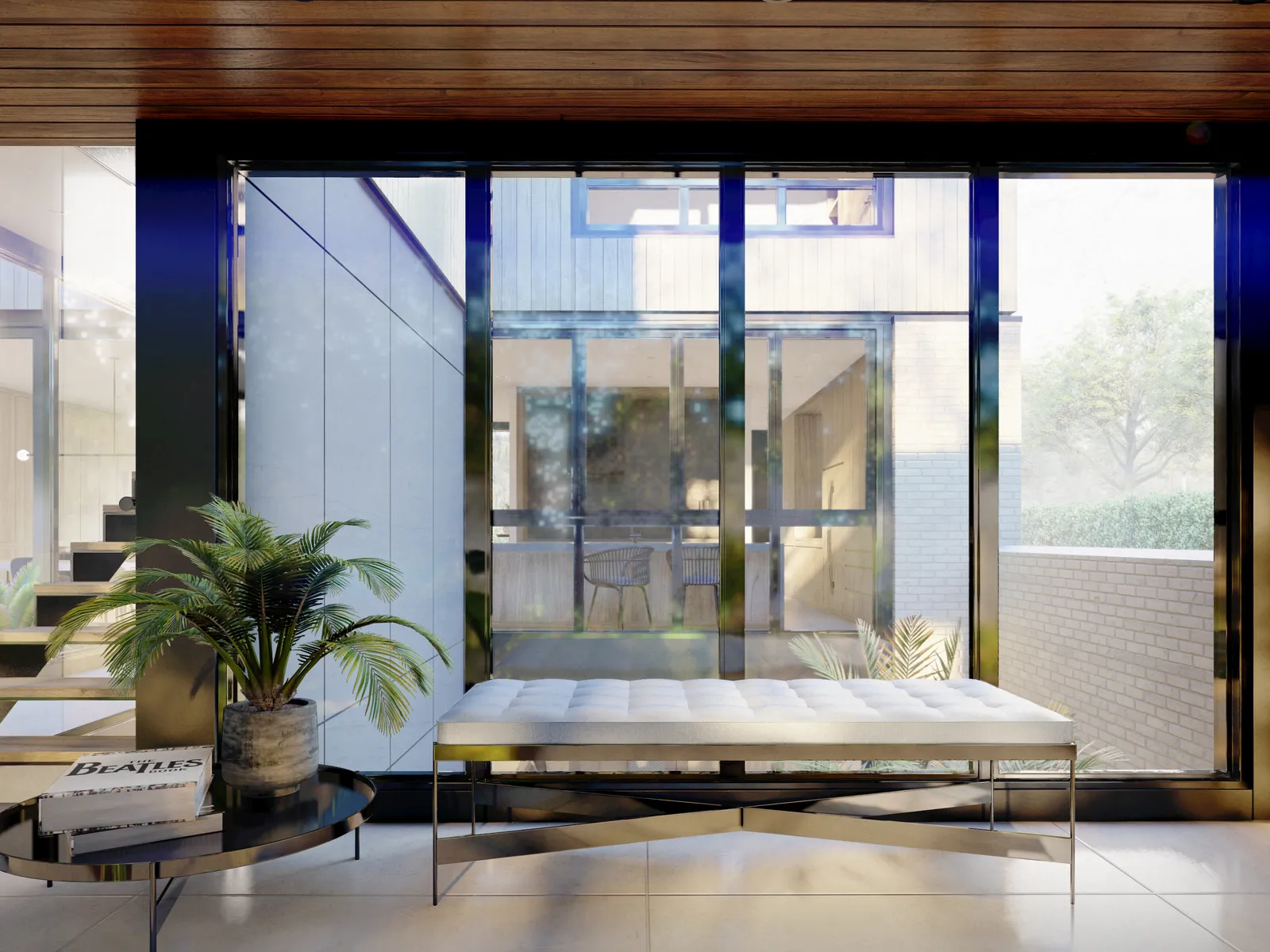
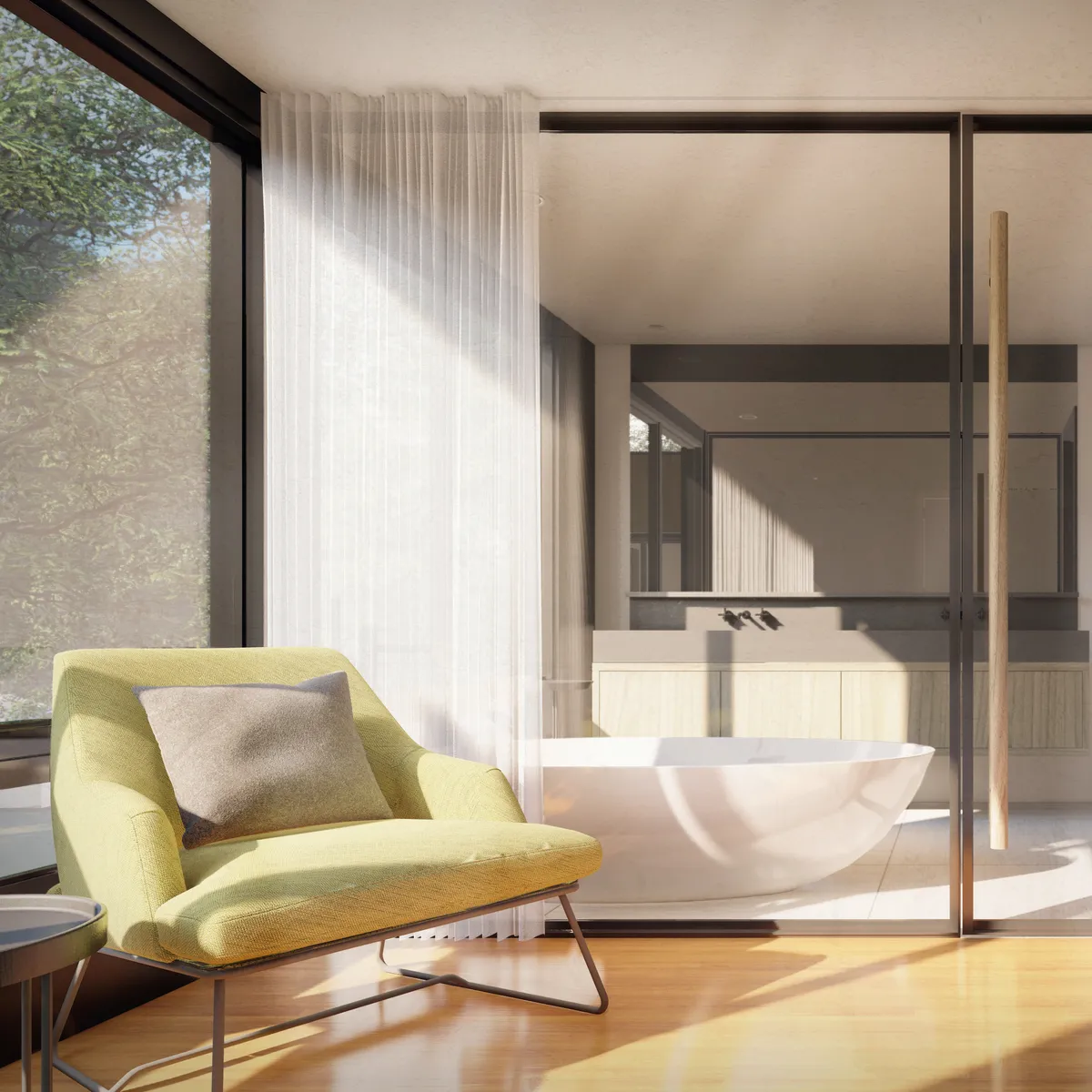
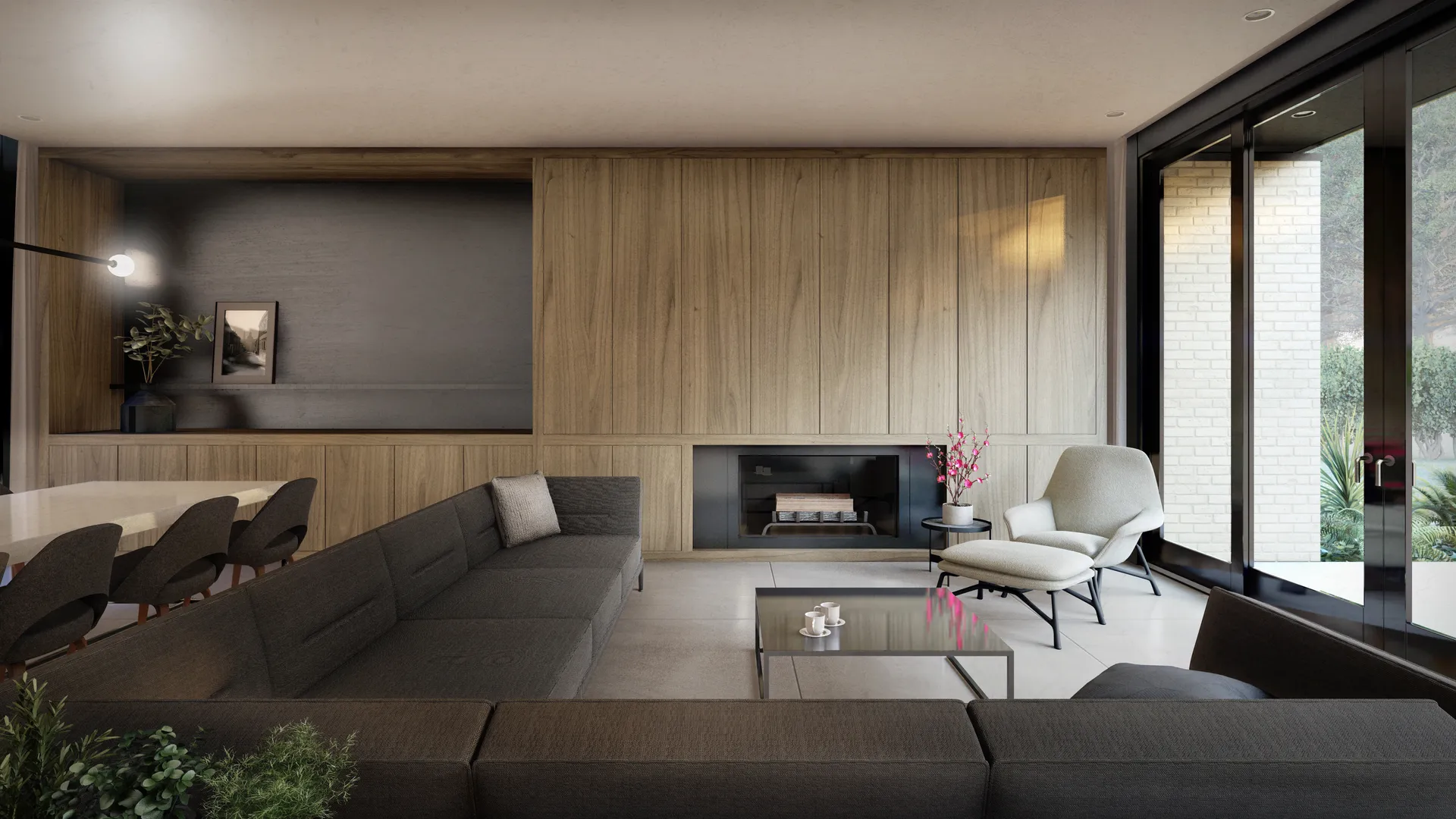
A sense of place (and space).
This modern house plan features not one but two stunning courtyards. As you look through the home, you’ll find a place of contemplation and self-reflection (if not in the expansive floor-to-ceiling glass windows alone). There’s an effortlessness to this space that creates a feeling of calm – a sense of nothingness, but never emptiness – it’s as rich and captivating as it is simple.
The inlet between the entrance and kitchen lends space for a sunken courtyard that brings an abundance of daylight into the basement family room and bedroom. This both separates the entrance and provides a diagonal visual connection between the main floor and basement.
Live with fluidity.
There’s a flow to this home design that lifts the energy of every moment. The layout of the living room, dining room and kitchen is logical, natural and functional, with features which transcend the everyday. The luxury kitchen, for instance, features upper windows that can be slid open to make the most of a fresh autumn breeze, while the private rooftop patio offers an escape from the home office. Above all, this is a balanced plan that encourages fluid motion between all its functions, and ultimately, a balanced lifestyle blending work and play. In this modern house plan there’s easy access to the butler pantry and kitchen for when you are busy in the kitchen. And the placement of the powder room, closet, and walk-in pantry allows these back-of-house amenities to remain out of sight, ensuring social occasions remain uninterrupted.
Better living from the ground up.
With its home theatre, rumpus room and the option of a sunken lower courtyard, the basement is bathed in natural light. It’s a hideaway that’s anything but dark. There’s also a flex room (perfect for a home gym) and a bedroom, ideal for grandparents or a live-in caregiver.
The placement of the inlet courtyards creates a natural threshold as you move to the second floor. As you arrive at the top of the stairs, you’ll find a cozy sitting area facing the private roof terrace. It’s an ideal place to sunbathe or read a book. And with close proximity to the washroom, it could be the perfect place for a hot tub.
The large master bedroom features a sitting area to pause, reflect and appreciate the courtyard below through the expansive floor-to-ceiling windows. It’s complete with a five-piece ensuite, and a walk-in closet that wants for nothing (but you may want for everything to fill it).
Customization
Just because your home’s plan may be preconceived, doesn’t mean its features are presupposed.
Think of My Modern Home as your architect on demand.
We offer custom alterations to help you make any of our designs truly yours. Need a different garage configuration? Want a detached garage design to compliment your house? Rather have just a bathtub, or just a shower? Say the word.
Our architects are on call to fine-tune the design to suit the unique needs of your family.
Interested in these plans?
Our plans come with all the essential information needed to make your dream home a reality - the whole kitchen and caboodle.
/ Floor plans / Roof plans / Exterior elevations / Building sections / Lighting plans / Floor and roof framing diagrams / Window diagrams / Wall assemblies /
Trust us, this will change your life. Forever.
Each Plan Includes
- A digital PDF of your drawing set - to view and print.
- Two hard copy drawings sets (couriered to your door).
- A complimentary initial consultation with an architect.
- The ease that it brings to the home building experience.
- The certainty in a design you know you’ll love.
Have a question?
Have a query or want to know more about customization?
Your architect is on call.
