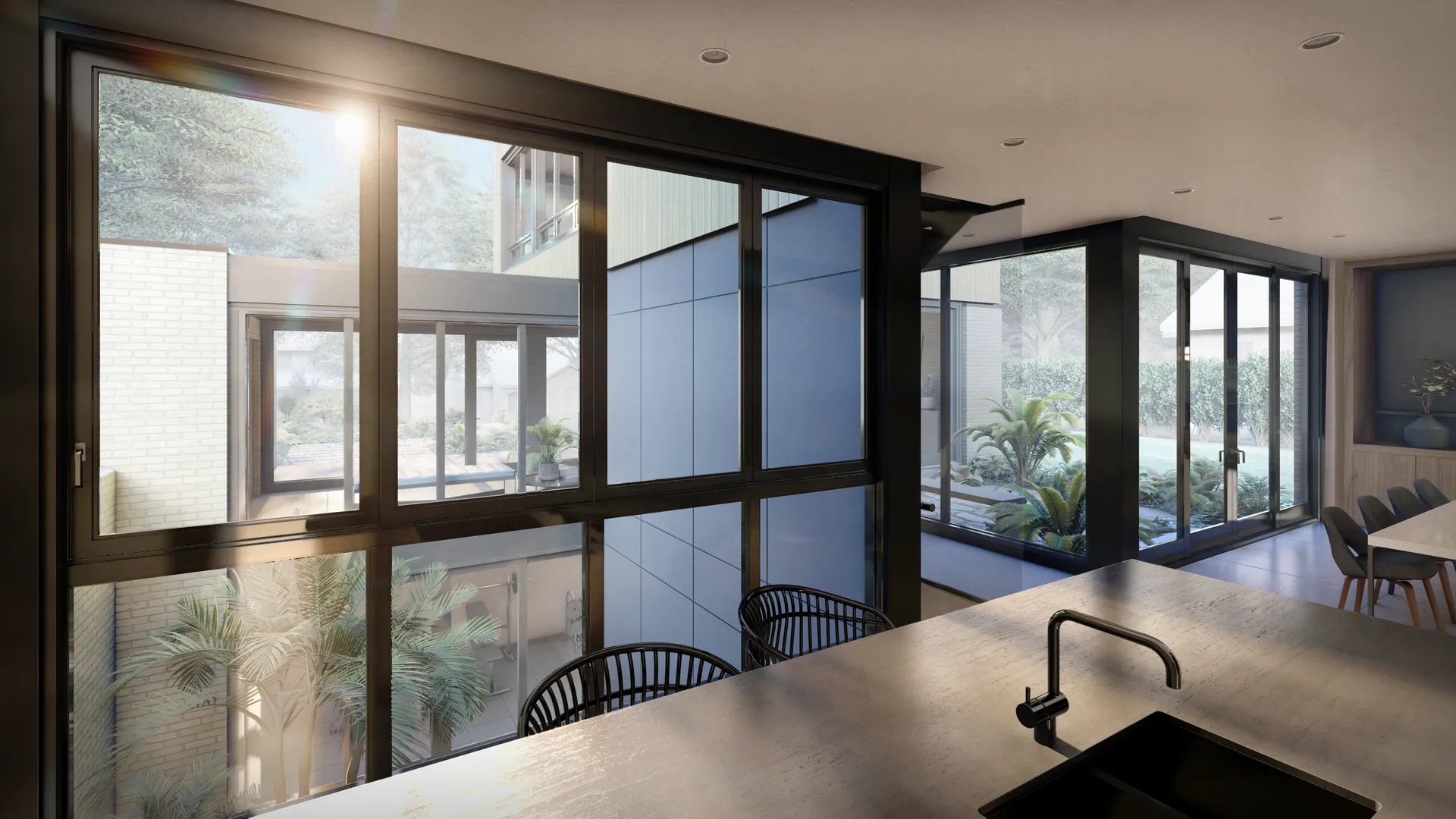1. Courtyard Homes Are On-Trend
At My Modern Home, we have seen a huge surge in interest in courtyard home designs beginning over the summer of 2023, and expect this trend to expand and continue into 2024 (and beyond!).
In fact, our most popular home plan for the last-half of 2023 has been Plan No. 16, which features two inset courtyards at the center of an H-shaped plan.
It’s no wonder that courtyard homes are becoming so popular! Courtyard homes offer a huge range of benefits including:
- Connection to the Outdoors: Enjoy views and easy access to outdoor spaces, which provides fresh air, and a grounding backdrop that enriches everyday living and your experience of interior spaces.
- Privacy: Courtyard home plans offer a private outdoor space, which can otherwise be difficult to achieve on an urban lot.
- Spatial Organization: Courtyards can create distance in a floor plan to provide a sense of privacy within your home without sacrificing space or natural light.
- Maximize Daylight: Courtyard homes allow for an abundance of daylight to flow through your home - even to spaces that are not adjacent to a window.
- Connect Rooms and Spaces: Not only can courtyards create spatial separation, but they can also do the opposite and create both a physical and a visual connection between spaces (especially where a courtyard is entirely enclosed with glass).
- Create more space: Courtyards functionally expand the size of each room that they adjoin. That is, the courtyard space feels like a part of each neighboring room.
- Climate Control: Courtyard houses are often some of the most comfortable housing types to live in. Passive ventilation typically allows cross breezes to expel unwanted heat, and the building form itself can shade internal windows further reducing solar heat gain. These advantages continue to become more and more important as homeowners look to gain energy efficiency without sacrificing comfort or aesthetic in their modern home design.
- Connection to Nature: Courtyard homes have the ability to create easy access to an outdoor space, even in extreme climates (they are sheltered in cold or windy weather and provide protection from extreme heat and sun in summer months) and provide an opportunity to enjoy activities outdoors. Courtyard homes also bring the outdoors into an indoor space.
As you can see, there are a lot of reasons to love courtyard homes, and it is no wonder that they are gaining popularity. If you’d like to learn more, read our blog, Why Courtyard House Plans are Becoming So Popular or visit our Plans Page. We truly love courtyard home design at My Modern Home
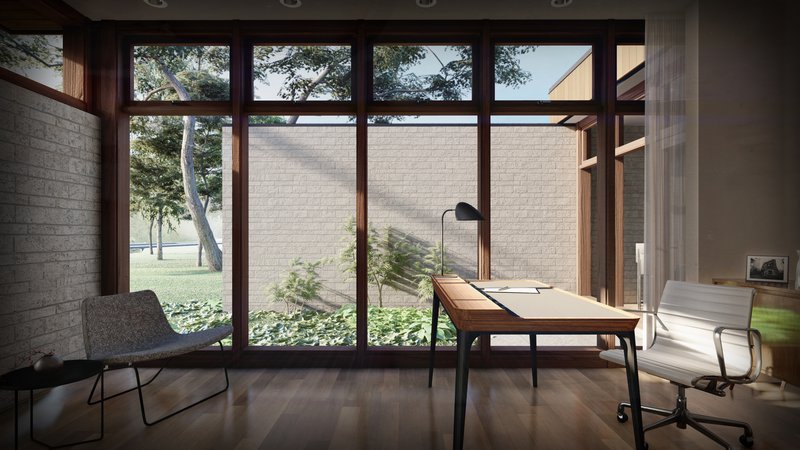
2. MINIMALIST DESIGN ESTHETIC DOMINATES
Expect to see design inspired by minimalism, in particular in kitchen design.
From a practical perspective, it’s difficult to function in a dark, cluttered, or confined space. From a qualitative perspective, you probably don’t want to hang out there with friends or family either. Bright, open, and visually uncluttered spaces contribute to your general well-being and simply result in a space that you want to be in.
A minimal esthetic that is still warm and welcoming can be achieved by choosing natural materials (wood and stone) with a less pronounced grain and pattern.
In your kitchen design, concealed appliances contribute to a minimalist aesthetic. Consider undercounter microwaves, and refrigerators and dishwashers with paneled fronts to match your cabinetry. If you have the space, a butler’s pantry is also a great strategy to keep countertops clutter-free, as it provides a spot for small appliances such as your toaster and coffee maker or espresso machine.
When it comes to kitchen finishes, we always recommend using stone and wood, when possible as they are durable and tend not to look dated as quickly as other materials. We also love high-quality white cabinets, which feel bright and clean in your kitchen. However, if you have ample natural light provided by large windows or courtyards, dark cabinets are also beautiful.
Built-in millwork can also contribute to a minimalist design aesthetic. Not only in the kitchen and dining areas, but in built-ins and cabinetry throughout the home, expect to see cabinet hardware without visible handles or pulls.
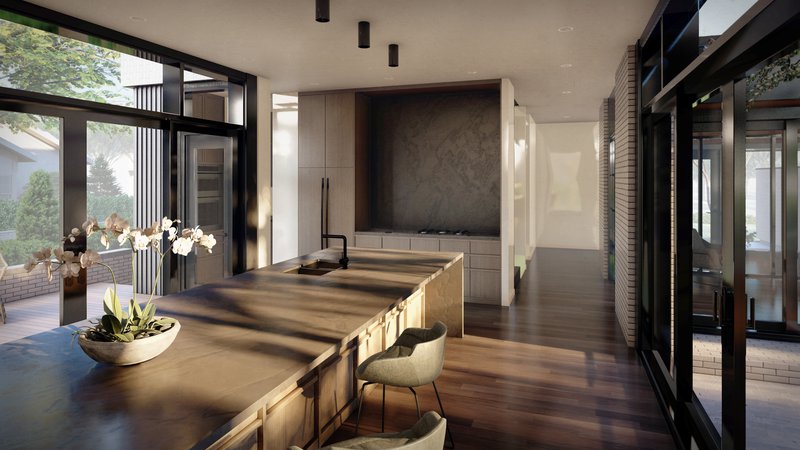
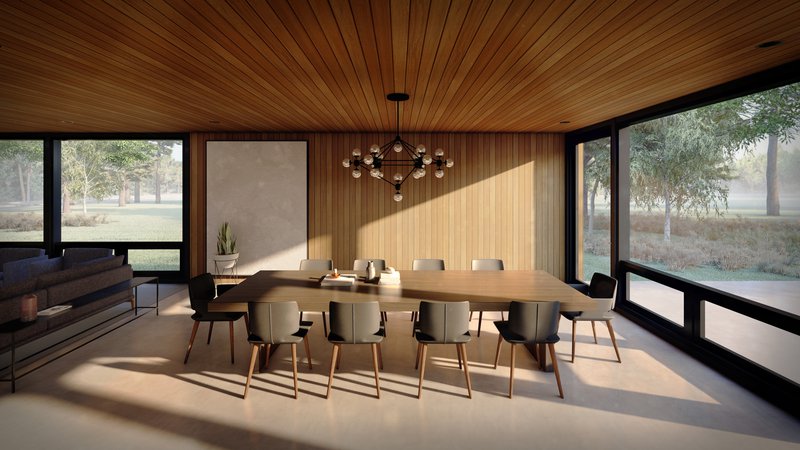
3. Warm and Inviting Design
Minimalist modern design often gets a bad rap for being “cold” or “impersonal. However, at My Modern Home we strive to deliver minimalist modern design that is warm and inviting, not only in terms of its design but also in terms of materials and texture.
In 2022 we expect to see interior design trends favor natural materials and textures, such as brick or stone exteriors, wood facia, and stone fireplaces. Create additional richness in your design by adding detail to millwork.
The great thing about the trend towards natural materials and textures is that they tend to stand the test of time even as design trends come and go. Look for stone or wood with minimal pattern in the grain and natural features of the stone, and it will still look relevant in 10-15 years.
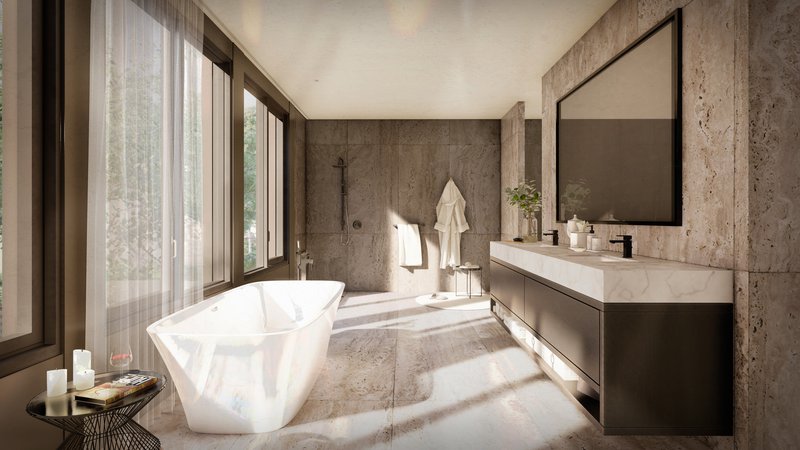
4. WET ROOM BATHROOMS MAXIMIZE SMALL SPACES
A wet room is a completely waterproofed (referred to as “tanked”) bathroom which has a shower at the same level as the rest of the floor. While this trend has been common in Europe and Japan for many years, we are now seeing this design style becoming a strong trend in North America for several reasons:
- Wet rooms are perfect for small bathroom design: wet rooms allow for open room design. Opening up the room and removing visual barriers makes the bathroom feel larger than a traditional bathroom design would allow.
- Wet rooms are convenient: the convenience of cleaning and maintaining a wet room is a major plus. Not only are they easy to clean, but because the entire bathroom is waterproofed, a properly designed wet room is low maintenance and should avoid issues such as leaks, mold, and mildew, too.
- Wet rooms are barrier-free: Not only are barrier-free washrooms great for folks who wish to age-in-place or who have mobility issues, they are also more convenient for families with young children or dogs.
- Wet rooms can provide better resale value: Wet room bathrooms often have a very “spa-like” feel since natural stone tile or large stone slabs are commonly used in wet room bathroom design. As such, many homebuyers tend to consider a high-end wet room a luxurious addition to any home. Wet rooms thus tend to re-coupe a higher percentage of renovation costs compared to a conventional bathroom renovation and make a home more desirable to potential buyers.
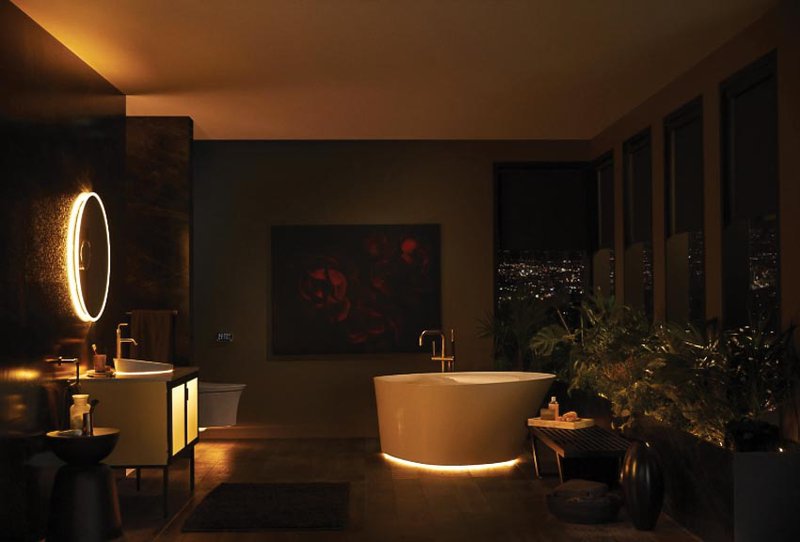
5. BIOHACKING AT HOME
Bio-what?? Biohacking is a recent trend gaining prominence in the North American wellness culture.
The term “biohacking” refers to using lifestyle adjustments, science, and technology to improve physical health and mental performance.
While biohacking can be as simple as adopting lifestyle changes (New Years’ resolution, anyone?) bio-hacking can also involve the use of specialty equipment such as infrared saunas, high-tech air filtration and purification systems, and ozone generators. In 2024 we expect to see more of our clients asking for these and other systems to be included in the design customizations for their new home.
Other aspects recommended by biohacking experts can be optimized through thoughtful design, including ensuring access to ample natural light to support a healthy circadian rhythm, and ensuring that acoustics and sound attenuation are part of your home’s design.
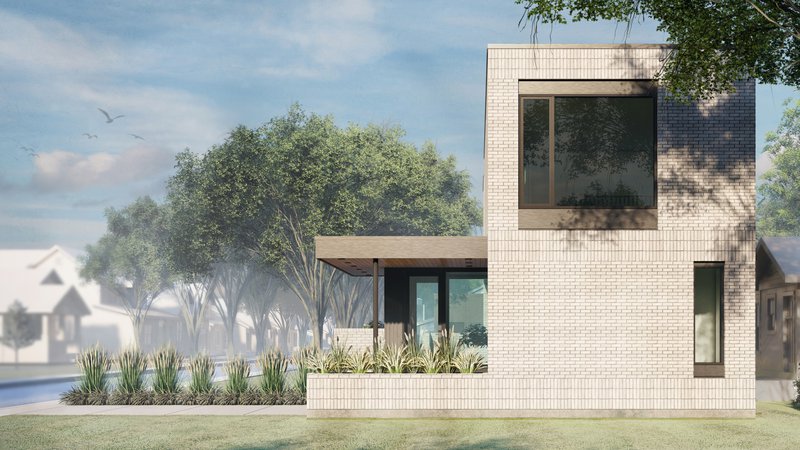
6. SUSTAINABLE DESIGN
We expect that the ever-growing interest in sustainable design is here to stay.
From improving energy efficiency at home, to reducing water consumption, to a focus on sustainable and recycled or recyclable materials, we anticipate that the range of products, services and offerings in this space will continue to grow.
- Size it right: A recommended minimum size for a home office is 10’ by 10’. Many home plans offer small home offices that are ok for checking email from time to time, but are not practical for more full-time work.
- Provide Ample Light: Access to ample natural daylight will allow you to work more effectively and help prevent fatigue and eye strain. Access to natural light has also been linked to better overall well-being.
- Keep it Peaceful: Placing your office away from loud rooms (such as the kitchen and family or rec room) will allow you to work more effectively (and with less frustration).
*Pro-tip: Designing a home office that is at least 13’x13’ will allow the room to not only function comfortably as a home office, but also allow the room to serve as a bedroom or flex-room (yoga studio, music room, fitness studio, etc.) for yourself or a potential buyer down the road.
Trends that are here to stay
One thing you might notice from the above list, is that they are “trends” not “trendy”.
At My Modern Home, we believe that the investments you make in your home should not just work for you today, but should enrich your life every day – and that’s something we strive to do in all our modern home design.
If you’re interested in learning more about modern design, check out our other blogs.
LET US KNOW WHAT YOU THINK
Love great design?
Want to offer some feedback?
Have an idea for a blog?
Interested in one of our plans, but need more information?
We’d love to hear from you!
DROP US A NOTE
We’re always happy to chat.
