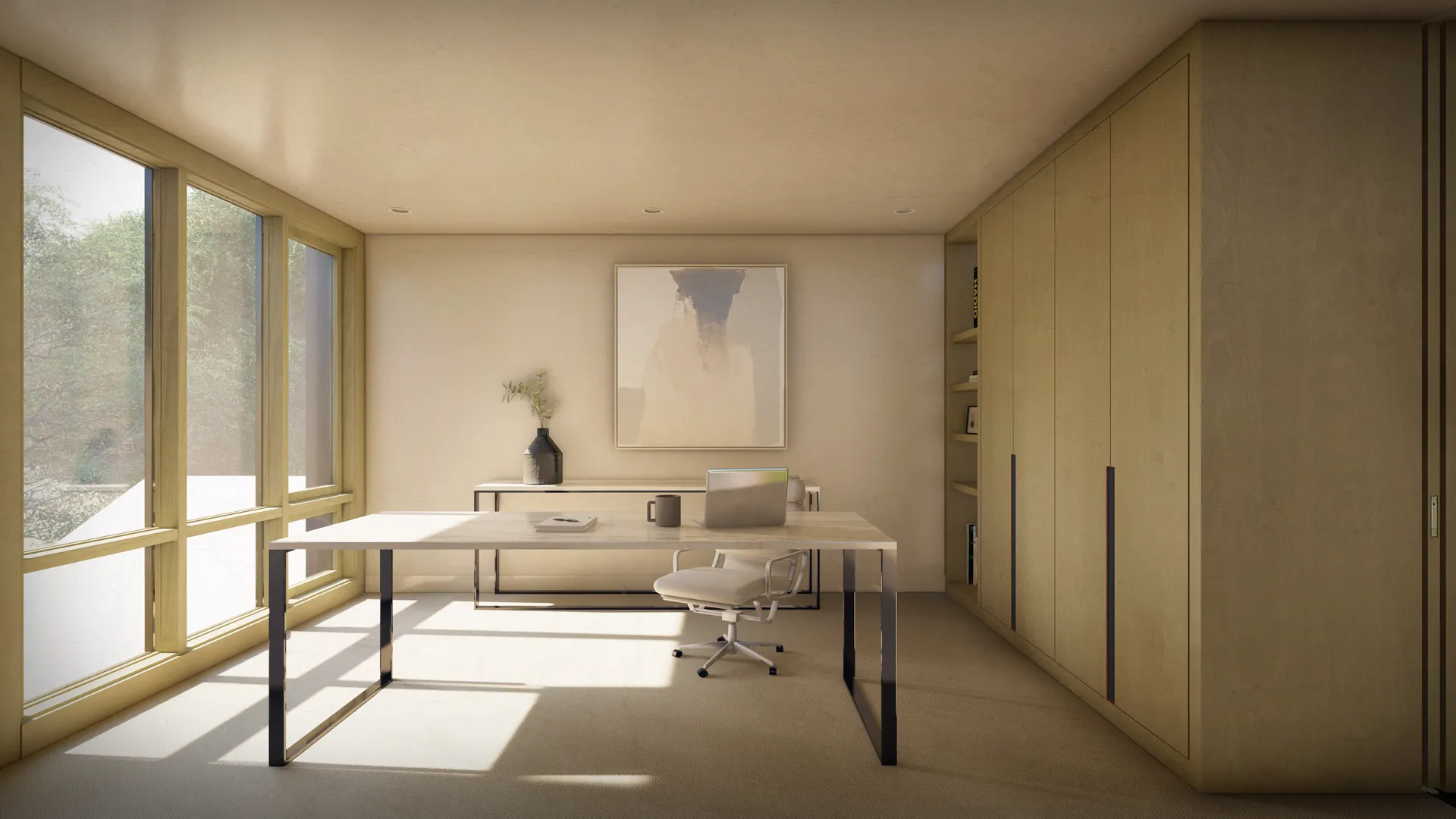When you design a flexible house plan, you are able to enjoy your home more today and in the future.
In this blog we'll highlight some of the key benefits of choosing a flexible home plan, and we'll share tips for how to achieve them.
When you hear the term “designing a flexible house plan” you might picture a home office that can also serve as a spare bedroom or perhaps you picture the quintessential “flex room plans” so commonly featured in homes. While these features do provide homeowners with what could be considered by some to be a flexible house plan, we believe that this limited view of flexible house design is leaving a lot of potential benefit unrealized!
At My Modern Home when designing a flexible house plan a, we consider the concept of flexibility more broadly – we believe that homes should be designed to serve their inhabitants better (with functional, efficient, and flexible living spaces) not just across functions, but also across time and through the various stages of life.
In this blog we explore the benefits of designing for flexibility in how we use various spaces in the home, and also provide real examples and design considerations that will allow you to ensure your next home’s design supports whatever life sends your way.
What does Designing a Flexible House Plan Mean?
The term “designing a flexible house plan” isn’t easily defined, in part because it can be achieved in so many ways, including flexible living spaces, flexible floor plans in home design--all part of flexible house plans.
A flexible home design is one which allows for a broader spectrum of use for each of its spaces, and one which considers how spaces relate to each other to maximize their potential. A flexible home design should also take into consideration the needs of its inhabitants, and how those needs will change with the seasons of life.
What Should I Include When Designing a Flexible House Plan?
Before moving on to consider some major benefits of designing a flexible house plan, let’s consider some of the elements to include in your home’s designing if you are striving to achieve a flexible house plan:
● Multi-functional Spaces: Rooms should hold the potential to serve multiple functions. This is the quintessential element most people think of when considering how to design a flexible house plan. But rather than just thinking about using a home office as a guest room, think about how adjoining spaces will allow various rooms to serve multiple purposes, and how you may wish a room to serve different purposes through time. For example, including a bathroom with a shower or tub/shower combination (rather than just a powder room) close to your home office will allow it to serve more comfortably as a guest room. Including an ensuite in a main floor flex room can allow it to serve as a main floor master bedroom if you become mobility-challenged in your senior years.
● Open Floor Plan: An open floor plan design can also be key when designing a flexible house plan. An open floor plan can be more easily reconfigured than a compartmentalized one. You can read more about open floor plan design here.
● Outdoor Connectivity: There are so many benefits to creating a home design with strong connection to the outdoors, and contributing to a flexible house plan design is only one of them! Spaces that connect with the outdoors (for example, by using large sliding glass doors) allow homeowners to expand indoor space to the outdoors when the weather and seasons permit. To maximize usability of these outdoor spaces, consider a courtyard home plan, as courtyard designs can prolong the weather-windows for the use of your outdoor spaces in very hot and very cold climates.
● Zoning: When creating a flexible house plan design, using zoning to allow for different activities to happen simultaneously without interference. Consider grouping rooms and spaces to take into account factors such as noise level, light level, visibility and access to ensure that spaces can be used comfortably for their intended purpose. For example, if you work from home regularly, a home office next to the family room where kids are often playing loudly after school may not be the best option.
3 Major Benefits of Designing a Flexible House Plan:
1. Make Your Next Home Your Forever Home
Studies show that the average person will own 4.5 to 5.5 homes in their lifetime. Often, this is because homeowners find that their current space no longer works for their lifestyle as they move through different stages of life. Homeowners want to “move-up” to more luxurious fits and finishes, more square footage, or a larger lot than they enjoy in their current home.
Designing a flexible house plan means creating a space that continues to function well throughout the ages and stages of life, allowing homeowners to remain in the same home for years (or decades) longer than is often the case for conventional home designs.
With flexible house plans, you don’t necessarily need a larger space to achieve a home that is well-suited to lifestyle changes. Flexible house plans will allow you to improve your existing flexible living spaces because an effective and efficient home design allows spaces to function “bigger” than their square footage would suggest.
Some of the benefits of staying in one home for longer include:
Improved Return on Investment – Between real estate fees for both the buyer and the seller, and the costs (actual out-of-pocket costs and the value of your time) spent in moving, transitioning to a new or new-to-you home comes at a significant cost. Data shows that, on average, it takes four years to recoup the upfront costs of buying a home. Reducing the number of moves in your lifetime can save tens-of-thousands of dollars which you can instead invest in renovations to your current home or use to pay down your mortgage faster.
More Personalized Design – When purchasing a “starter” or “move-up” home, it is common for homeowners to make design choices that will appeal to a wide range of homeowners, rather than choosing things like flooring, lighting, and fixtures they love themselves. If you are planning to be in your home for “only” 3-5 years it makes sense to choose fits, finishes, and fixtures that will appeal to more potential future buyers rather than truly personalizing the living space to ensure that resale will not require you to update or change these items in your home.
When you choose to design a flexible home plan that allows you to remain in your home for years longer, you are more likely to choose higher quality fits, finishes and fixtures with the knowledge that you are truly choosing for yourself, not for the next homeowner who buys your home. The investment in the quality of furnishings for a flexible living space feels worthwhile.
Landscaping; Enjoy the Fruits of your Labor – One of the major benefits of living in an established community is certainly the beautiful, large trees and established landscaping found in many of these communities. Living in your home for longer means that when you spend time and invest money in landscaping your yard, you will also be able to enjoy the plants, trees and flowers that mature and grow to their fullest potential several years after they are planted.
2. Enjoy Your Home More Today and Everyday
Not only does designing a flexible house plan mean that your home will be better able to accommodate changes in your lifestyle as the years pass, these flexible home designs also mean that you’ll probably enjoy your home more in your everyday lifestyle.
A flexible home design means that you shouldn’t have to shoe-horn activities into a given space – you’ll find that your home’s rooms and spaces flex not just individually, but together in ways that make everyday activities and special events easier and more enjoyable. For example, a good connection between the dining and living areas will allow you to host large social functions even if the square footage of your home is quite small.
You will also enjoy your spaces more: flexible house plans also require that your rooms and spaces each function well, and that they are comfortable, visually pleasing spaces to spend time in.
3. Increase the Resale Value of your Home
A flexible home design will increase the resale value of your home by appealing to a broader range of potential buyers, which can be especially helpful if you chose to sell in a buyers’ market. In a sellers’ market, you will have more potential homeowners competing for your home – this increases the likelihood that your home sells quickly and above its list price.
With so many benefits, it’s easy to see why designing a flexible house plan is a top priority for many homeowners! You can check out our range of flexible house plans, or drop us a line to learn more about My Modern Home’s custom design services - we’d love to help you achieve the flexible home design of your dreams.
How to Build Flexibility into your Home Design
Of course, we all want a home with flexible living spaces and rooms that make our lives more enjoyable every day, and that function well through all stages of life. That’s obvious. What may be less obvious is how to achieve a home that offers these advantages.
At My Modern Home, we create flexible house plans by carefully implementing design considerations that provide for flexibility. Some of these include:
1. Make All Your Spaces Great!
One of the best ways to maximize the space in your home is to ensure that every room in the house is a place that you want to spend time. Doing so will avoid “wasted space” and means that you will find yourself using various rooms for more than one function daily, but also for more functions across time. This is what we try to do when we design flexible house plans.
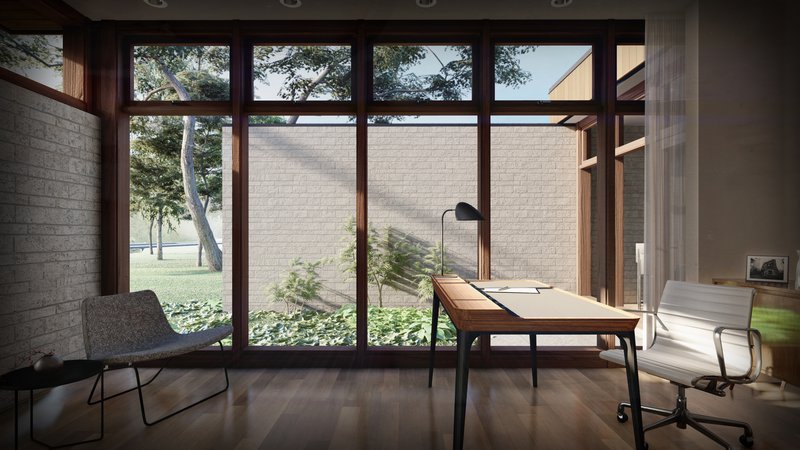
For example, a space that is a great home office today could function as a playroom, main floor bedroom, or fitness room in years to come--in other words: flexible living space. In fact, a large, well lit home office can also make a lovely spare room if you don’t have overnight guests on a regular basis by including a well-concealed Murphy bed as part of the room’s furnishings.
Ensure that “no room is left behind” by employing the following tips:
Prioritize creating an outdoor space that is connected to a primary living area, such as your kitchen. This will make your home feel larger than the square footage would suggest, as you are more likely to use a well-connected space more frequently.
Consider opportunities that allow secondary spaces, such as home offices or fitness rooms, to likewise connect to (visually or with actual access) to these spaces as well. This connection will make these rooms feel more like primary rather than secondary spaces, making them more enjoyable spaces to be in, and ones that you can then use for a greater variety of functions. Well-designed living spaces, whether primary or secondary, can make a world of difference.
Even small, urban lots can enjoy connection to outdoor spaces. Courtyard plans are a great option for an urban lifestyle, as they offer privacy in your outdoor space and (as noted above) allow for more windows(and daylight) despite bylaws which often restrict the size and number of windows on urban lots.
2. Ensure Your Rooms Accommodate Different Functions
As we touched on above, when designing your rooms, consider the minimum size that you need for a room to perform a variety of functions. We recommend sizing secondary rooms (such as home offices, craft rooms, music rooms, etc.) so they could serve as a bedroom. Generally, 10 x 10 feet is recommended for a minimum size.
Including windows in all such secondary rooms is also important. As we’ve touched on above, access to daylight is a key element to making a room more pleasant to spend time in. It also provides an emergency exit, which is required for bedrooms in many jurisdictions.
As we discuss below, also consider the proximity of such rooms to full washrooms. If you are able to accommodate a full washroom in proximity to secondary rooms, they can serve more purposes in the future. For example, a full washroom on the main floor allows a home office to serve as a spare bedroom, or a live-in caregivers room. Should you experience mobility issues due to injury or aging, a room that can be transformed into a main floor bedroom with proximity to a full washroom will also allow you to stay in your home as you recover, or to age in place rather than moving to a care facility.
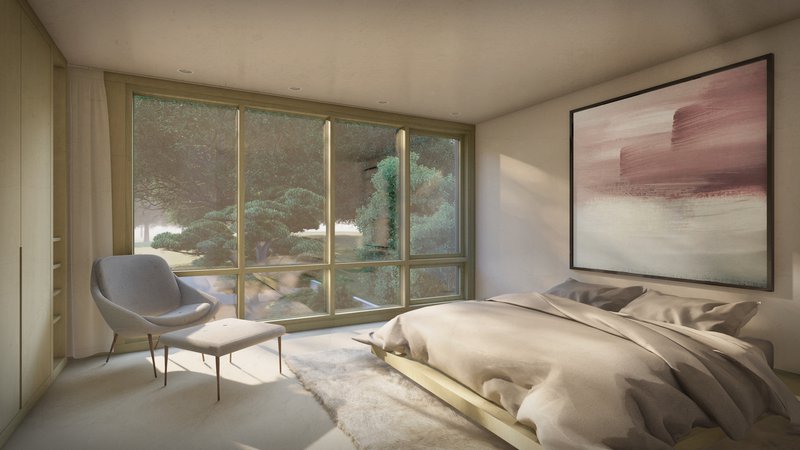
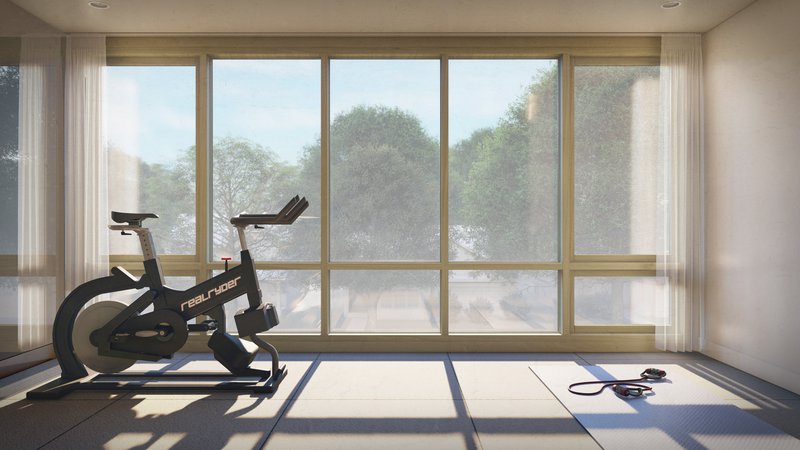
3. Plan for success – Private and Public Zones
At My Modern Home when we design flexible house plans, we divide spaces in the home into two zones – the public and private zones of your home. Public zones generally include areas such as your dining room, living room, powder room and front entrance – areas where you would welcome company. In an open concept home, the kitchen is also usually in the public zone. The private zone would include bedrooms, bathrooms, and utility spaces such as laundry rooms and sometimes includes the family room and home office.
When designing your flexible house plan, consider which spaces you want to feel private, and which you want to feel more public and welcoming to guests. This is a personal choice – some people want to hide their messy kitchen, and others like to visit with guests while they cook. It is also a practical choice – if your home office will double as a spare room, you will likely want this space to feel part of the private zone, whereas if you welcome customers or clients into your home office you will likely wish it to be part of the public zone.
Once you have planned your private and flexible living spaces, consider how you will connect public zones together using the tips outlined above. Also consider your transitional spaces to the private zones of your home to create a natural separation between the two.
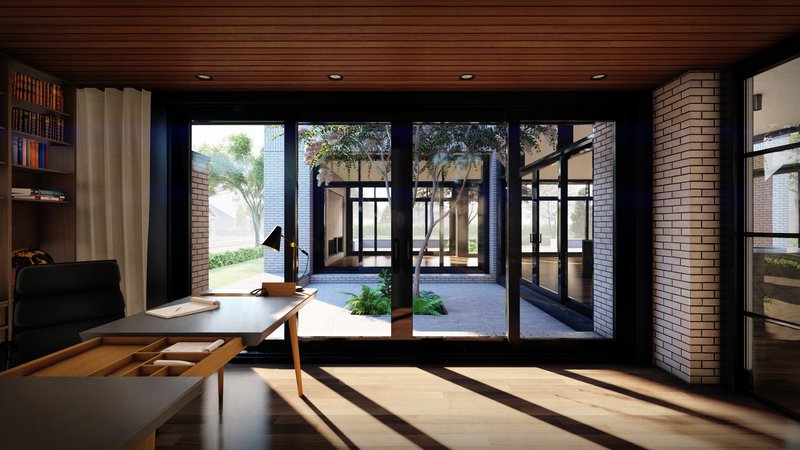
LET US KNOW WHAT YOU THINK
Love great design?
Want to offer some feedback?
Have an idea for a blog?
Interested in one of our plans, but need more information?
We’d love to hear from you!
DROP US A NOTE
We’re always happy to chat.
