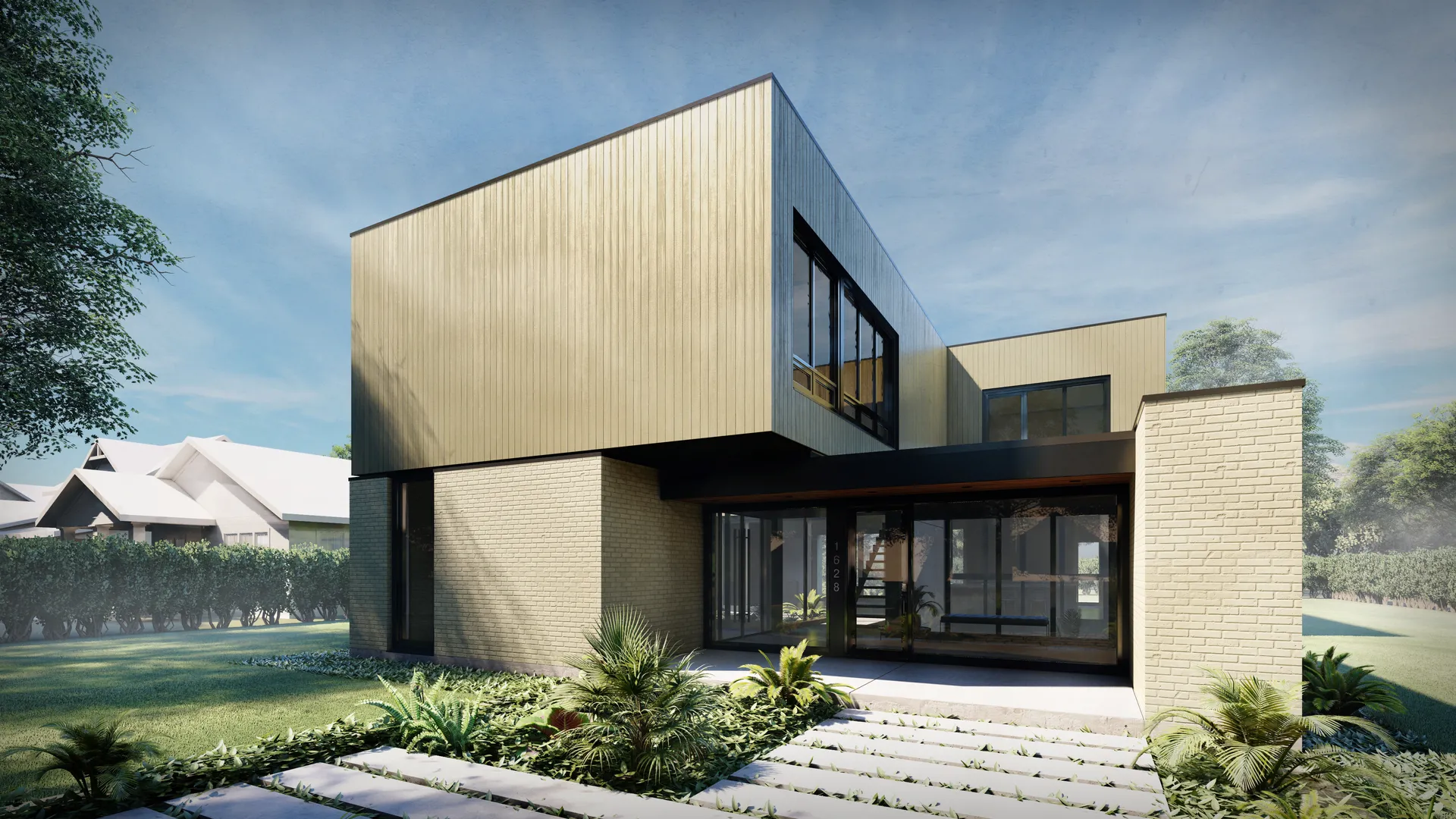If you’ve decided to build a new home, or are thinking about building your new house, it’s a very exciting prospect. Being in control of the design considerations that are most important to you is empowering!
It can also be intimidating – building a home is a big undertaking and investment – and you want to ensure that your new home will live up to your vision.
Below, we’ve set out some key questions to ask when designing a house to help ensure that you are thrilled with the final product.
Create a Design Brief
Whether you plan to purchase a house design online, or engage an architect or other design professional, it’s a good idea to start with a design brief.
What is a Design Brief?
Sometimes referred to as a “functional program”, a design brief is simply a document that describes your background information, space needs, any specific requirements you may have for your home, and aspects that are important to you when you picture living in your new home.
Why Create a Design Brief?
When designing a house, the process of working through your design brief is invaluable as it gives you an opportunity to reflect on how you live, what you value, and how your home will support your lifestyle and values.
A functional program is also a great tool to get alignment with your partner or family – as it can often unearth considerations that you may not have been aware of and allows you to create alignment of vision before you make any major decisions about your home design or construction.
Think of your design brief as a roadmap: it’s a tool that is going to help you get to your destination (that amazing dream home you’ve worked so hard towards) without too many wrong turns or detours along the way.
Going through the process of completing a design brief will also give you the opportunity to identify which spaces and aspects of the functional program are ‘must haves’ and which are ‘nice to haves’ when designing a home – for some folks a large kitchen is a must have, while for others accessibility and a main floor bedroom is the number one priority.
A design brief will help you to determine the ideal size of each room in your home, based on how you will use those rooms and who will use them.
When developing your design brief, be sure to identify any furniture, art, appliances or equipment that you want integrated into your new home. Is there a special piece of art you would like to be a center piece in your living room design? Or an heirloom piece of furniture that is treasured by the family, for example? Now is the time to identify these important items to ensure you take them into account when designing your new home.
Aside from helping you better understand your needs, all of this information is also helpful in establishing a budget and prioritizing space and design aspects to fit your budget.
If you are working with a design professional, the design brief helps your design team paint a picture of you, their client, and design around that picture. If you are purchasing a home design online, the design brief is the tool you can use to assess various plan options and make sure that the plan you purchase will measure up to your needs and your expectations once it is constructed.
How Do I Get Started to Create a Design Brief?
There isn’t a right or wrong way to prepare a design brief – make it fun and meaningful to you.
If you are a visual person, include images in your design brief. You can create a visual design board to complement your brief using Pinterest, Houzz or another application.
If you are a lover of words and text, use language to paint a picture of how you wish to feel in your new home.
If you are a tactile person, go old-school and cut up design magazines or find photos to print off on-line and create a vision board or scrap book. Add any other materials, like fabric, wood and paint samples – to help your design team understand the vision and feel you would like to create for your new home.
Make Your Design Brief Inclusive
A really great design brief takes into consideration the things that are most important to all the members of the family.
Sharing ideas with your partner and amongst household members is exciting and encouraging alignment at this early stage can really streamline the design and construction process. It’s also the best way to ensure everyone in the family is happy with the end-product (your dream home!) and reduces the likelihood of costly changes and delays during design and construction.
While everyone likely won’t be able to get every item on their wish-list (no kids, sorry, we can’t include a slide from the second-storey to the ground), understanding why family members feel something is a priority can help find compromises that work for everyone (but what if we build a tree house in the backyard that includes a slide?).
Now that you know why a design brief is important, what questions should you consider as you create it?
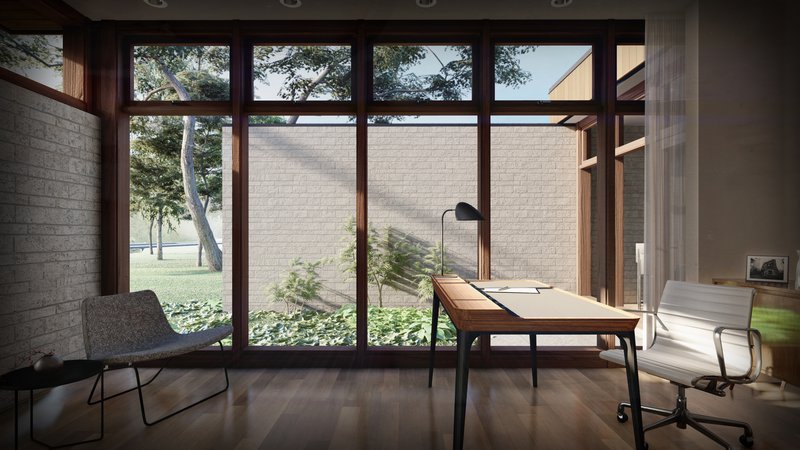
Questions to ask when creating a design brief or functional program:
1. Value Questions
Nope, we don’t mean “what is the value of my new home?” – rather, “What do I value in my life? What gives it meaning?” No, this isn’t a therapy session (though certainly a great opportunity to reflect and to connect with your household) – we really just want you to love your home because it supports what is meaningful to you and adds richness to your life. And those considerations are as individual as each one of us.
Q. What do I value in life? What is important to me?
At its best, a house reflects our values and supports the aspects of our lives that are important to us.
When designing a home with a design brief, write a bit about yourselves in your brief. This lets you evaluate if you are being honest with yourself about what you want and need. For example, many people believe they want a house that is well suited to dinner parties; but when reflecting on how they most enjoy socializing, casual gatherings in the living room, kitchen, or outdoors are when they have the most fun.
Some example considerations to get the ball rolling when designing a home are set out below:
- If you value health and wellbeing, your home should support it – perhaps by including a fitness or meditation room, connections to nature, ample daylight, a well-functioning kitchen for preparing healthy meals, or whatever supports your priorities and views on health and well-being.
- If connecting with adult children or extended family is important to you, you’ll want to think about the aspects of your home that support family life and coming together. This may include adequate dining space and gathering areas that are flexible in use and encourage connection. These spaces don’t need to be large – just well considered. Spare bedrooms and amenities that make it convenient for guests may also be a priority for you.
- If you value privacy, consider the aspects of design that offer more seclusion and solitude.
- If you are a social person, you may be more inclined to an open floor plan that allows you to participate as you host, with fluidity and adequate space for guests.
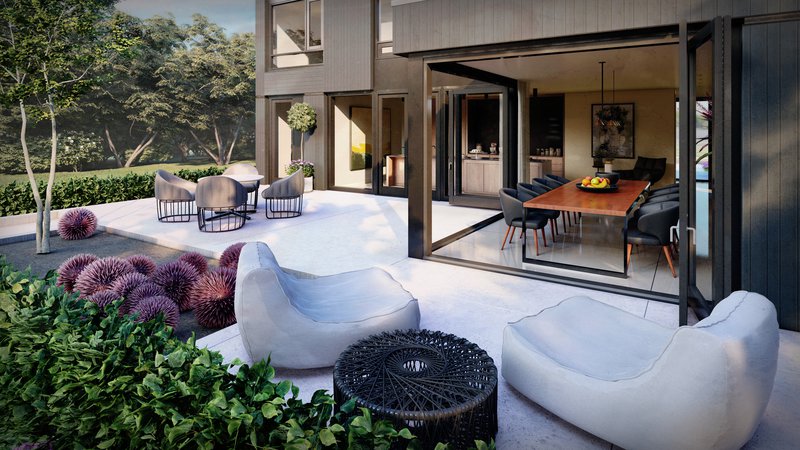
2. Practical Questions for Designing Your Home
While it is exciting and engaging to think about our values and envision how our home will support how we aspire to live our life, eventually we all need to address some “big picture” considerations that will frame some firm criteria that you have for your home design, and influence other key decisions in your home design process. We’ve outlined some of these important considerations below:
Q. What should I prioritize when designing my home?
Most new home customers need to do a cost/benefit analysis when building a new home. This may be due to lot size constraints, budget considerations, or both. Below is a list of aspects to consider when tough decisions need to be made. We recommend that you:
- Prioritize the things that align with your values. If you foster living in a way that supports your values, you will be happier in your new home than if you trade these considerations for a larger home or high-end materials, for example.
- Prioritize the things that cannot be easily changed in the future. For example, we always recommend prioritizing your windows over your interior finishes. You are better off to prioritize a “right sized” floor-plan and windows but less costly finishing materials to meet your budget, as finishes can always be changed but your square footage is forever.
- Prioritize things that meet your functional needs. Having a home that meets your functional needs day-to-day is essential. While it may seem obvious that functional needs should be a priority, oftentimes homeowners don’t take the time to step back and think about what these needs are before designing a home. A design brief will help to ensure that functional needs aren’t forgotten in the excitement of building a new home.
Q. What are the key features of my property, and how do I maximize them when designing my home?
There are likely great reasons that you purchased your property. Reflect on these aspects and consider how the placement and orientation of your house can take advantage of those reasons. Consider your house design and how it might provide access to views and connections to the outdoors. Consider having your designer complete a site plan or site study for your new home to ensure you are not just truly maximizing the best aspects of your property, but also how your new home will relate to those best features.
Also consider how different features of your property can benefit your home design, and your experience living in your new home. For example, do you have a large tree or trees on your property that can provide shade? Given your local climate and lifestyle, where should outdoor living spaces be located?
Q. What type of natural light do I prefer?
Do you love basking in sunshine, or would you prefer keeping cool in the shade?
One question that many new homeowners neglect to think about is how they feel about daylight. Most people love the idea of basking in sunshine, but in reality they often prefer seeing daylight but not having that light shining directly into their home.
Consider the orientation of your windows, window coverings, and whether your windows are shaded by overhangs, trees, or exterior shading devices to suit your relationship with the sun.
You may be surprised to know that the distance that daylight will penetrate into your house for north-facing windows is very similar to that of a south-facing window (approximately 1.5x the window head height). Some other useful facts for you to consider are set out below:
- “South-facing windows allow most winter sunlight into the home but little direct sun during the summer, especially when properly shaded
- North-facing windows admit relatively even, natural light, producing little glare and almost no unwanted summer heat gain
- East- and west-facing windows provide good daylight penetration in the morning and evening, respectively, but may cause glare, admit a lot of heat during the summer when it is usually not wanted, and contribute little to solar heating during the winter.”
Reference: www.energy.gov/daylighting
Click here for more in-depth information on daylighting.
Q. Are you designing a move-up home or forever home?
You may ask yourself different questions and prioritize decisions differently if this is a house you plan to grow old in, or if this is a house that you plan to sell in 5-10 years.
Aspects related to resale, the residential market and target buyers will come into play if this is not your forever home, but you still want to love this house and it needs to support you and your family while you reside there.
If this is your forever home, you’ll want to consider how this home supports your life now, while it remains flexible as your lifestyle and needs change, and as you age.
It’s often a good idea to picture life in five-year increments. When reflecting on your golden years, consider how easy or difficult it will be to perform every-day functions to ensure that you love your home as much then as you do now.
Q. How should my house meet my needs today and in the future?
Building on the above, it’s often a good idea to reflect on life in five-year increments.
- If you have young children, what will their teenage years look like?
- Do you want this home to accommodate adult children and grandchildren coming for extended visits?
- Reflect on your golden years - consider how easy or difficult it will be to perform every-day functions to ensure that you continue to love your home throughout the years.
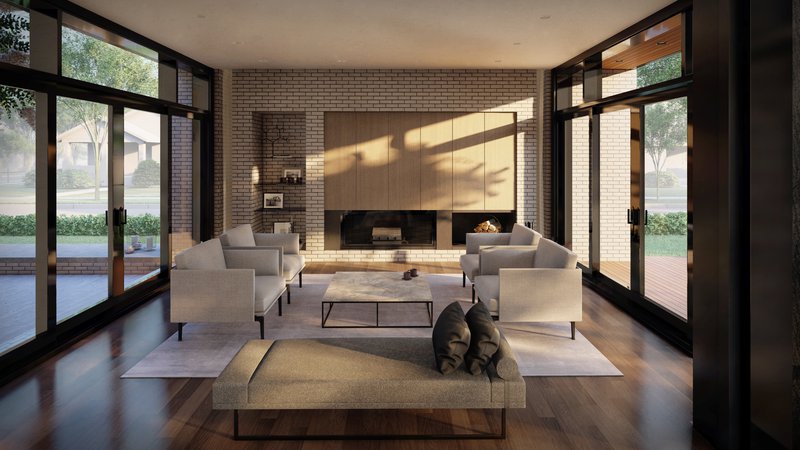
3. Questions that Must be Answered Before You Build
Now that you’ve taken the time to create a design brief, and frame out your priorities, it’s time to get down to the nitty-gritty questions that must be answered before you decide on your new home design.
You may be surprised that we don’t suggest you lead with these considerations. While practical considerations like budget and lot size will almost certainly be at the back of your mind as you work through questions around values and priorities, we don’t want you to end-run your values because you started out by feeling like these practical considerations are limiting factors.
With this in mind make sure you answer the following questions before deciding on your new home design:
Q. How large is my site, and what size of house can I build?
The size of your site along with your municipality’s bylaws and regulations will impact how big of a house you can build on your property.
You can find information about your lot in your real property report or a legal survey of your site. This information is often provided along with your title documents when you purchase your property.
Your municipality will publish the required setbacks for your site – this is typically governed by your land use zoning. Municipal bylaws will also typically limit the maximum height of your house, as well as the maximum amount of area (ie: percentage of lot coverage) your house can cover on your property.
Depending on your local city or municipality’s bylaws, and the specific bylaws governing new home construction in your neighborhood, you may wish to seek out exemptions from certain requirements (like lot coverage or building height) in order to build the home of your dreams. It’s important to understand your priorities and values in order to weigh the cost, time, and risk of seeking these exemptions before you finalize the design of your new home.
Pro Tip: Municipal bylaws are usually written in a way that is easy to understand. You will want to determine what your land use zoning is and read the general residential requirements, followed by the specific requirements for your zoning.
Q. Are there any architectural guidelines for my community?
Architectural guidelines, also known as design rules or architectural standards, establish a community’s requirements for homes built in that community. Guidelines often include aesthetic considerations (such as construction material or paint colors) when designing a house, which may vary from one community to another.
These architectural standards may also impose set back, height, or other design limitations that will impact the design and construction of your home. Ideally, you will want to be aware of these standards before you purchase your lot.
Q. How many stories do I want to build?
The number of stories you chose to build will be influenced by a number of factors:
- Your preferred style of home - bungalows look quite different than a three-story home;
- The height of neighboring homes if you are building in an established community;
- Your lot size and the number of square feet you wish to construct;
- Whether or not you would like a basement in your home – basements are typical in some parts of North America and atypical in others; and
- Your budget - multiple story houses are generally less costly to build (per square foot) than single story houses. This is because you will have less roof and foundation area to construct.
In addition to the more practical considerations outlined above, lifestyle and longevity may also influence the type of home you build:
- Is this your forever home, and do you want to climb stairs in your golden years?
- Do you need space for a live-in caregiver now or in the future?
- Do you need multiple bedrooms on the same floor for young children? Or would you (and your teenagers) prefer to be on separate floors?
Q. What is my budget, and what can I build?
Use your budget as a way to understand and determine what (how large, and to what finish quality) you can build.
Some preliminary research can give you a good understanding about typical construction costs in your area. Consider checking out the links that we've provided below.
Click here for US home construction costs and here for Canadian home construction costs.
You may also consider asking people in the construction industry such as local home builders, material suppliers or design professionals so you can understand a reasonable construction cost per square foot for the type of house completed with the type and quality of finishes you are looking for. As we’ve noted above, we recommend prioritizing aspects of the design that can’t be easily changed or upgraded down the road as you prioritize your budget decisions.
Another reliable approach would be to engage a cost estimating consultant (quantity surveyor). If you choose to go this route, cost consultants are typically engaged throughout the design process in order to estimate the cost of the design at various stages. The accuracy of their cost estimates become more precise as the design matures and is further documented. This can give you much more confidence about your design decisions as you are able to evaluate the cost of certain decisions and prioritize your values throughout the design process.
At My Modern Home, we have partnered with leading cost consultants to help you obtain more cost certainty and to select a qualified and reputable builder for your My Modern Home plan. Contact us for more information.
Q. What type of construction do I want?
The most common type of residential construction in North America is wood platform-framed, and with good reason:
- Wood is relatively inexpensive.
- Wood is easy to work with, and fast to erect.
- Wood is readily available, and is a renewable resource.
- The cellular structure of wood has inherent insulative properties.
- The wood construction industry has developed a skilled and plentiful labor pool.
(This is why MMH designs their homes using standard wood frame construction.)
Nevertheless, other considerations may lead you to consider other construction types for your home:
- You prefer a more durable material.
- You prefer the look of other construction types (i.e. steel or concrete buildings).
- Your local construction industry favors other materials and construction methods.
- You want to minimize your environmental footprint.
- You have local climate considerations (eg. hurricanes or high incidence of forest fires) that lead you to consider other construction methodologies.
Q. How Many Bedrooms do I need and where should they be?
We have touched on this in the “Create a Design Brief” section above, but some more specific questions to consider in answering what may seem like a straight-forward question are set out below:
- How many people live in the house now, and will this change over time?
- Do you plan on having children? The number of bedrooms you need may change. Many families with young children seek floor plans that have all of the bedrooms on the same floor. You may also want to consider a living space near the children’s bedrooms so that you can be within ear-shot during the evenings when the kids are in bed.
- Do you have children already? How much space will you want for them as they grow? Teenagers take up more space than young children (and so do their friends!), and you may want room for a study area in their bedroom or a shared space for study, hobbies and games adjacent to bedrooms for older children and teens.
- Is an elderly family member likely to move in, and should you plan for it? Should their bedroom be at ground level? How much autonomy for this loved one is desired? Should they have their own bathroom, sitting room, kitchenette, etc.?
- Is this your forever home? If yes, ask yourself “Where should the master bedroom be?”, and “What other aspects should I consider in order to accommodate my golden years?”
Q. How many bathrooms do I need and want?
The number of bathrooms you have in your home will be influenced by considerations such as:
- The number of stories of your home.
- The age and life-stage of family members.
- Whether each bedroom will have a dedicated washroom, or if bedrooms will share a washroom.
- The size of your home and budget constraints.
- Other considerations, such as cultural factors.
Q. What other rooms do I need and want?
Your home will include a kitchen, living room, bathrooms and bedrooms – but what about the other spaces that support the life that you live (or want to live)? Think about what works well for you now, and in the past, and try to understand what made it so. Also think about what hasn’t worked and why.
- Do you work from home and need a home office?
- Do you want a formal dining room, or do you prefer a dining space adjacent to the kitchen (or both)?
- Do you want a home gym or fitness studio?
- Do you want separate living rooms? For example - one for formal entertaining, and another where you relax in the evening (and where popcorn and snacks on the couch is no big deal).
- Do you want space for the family to come together? What do you need to support this? (eg. spare bedrooms, shared or separate washrooms)
- Do you want your home to be a gathering place for friends and family? What about entertaining children’s friends – for example a games room for teens?
- Will these spaces be used for multiple functions?
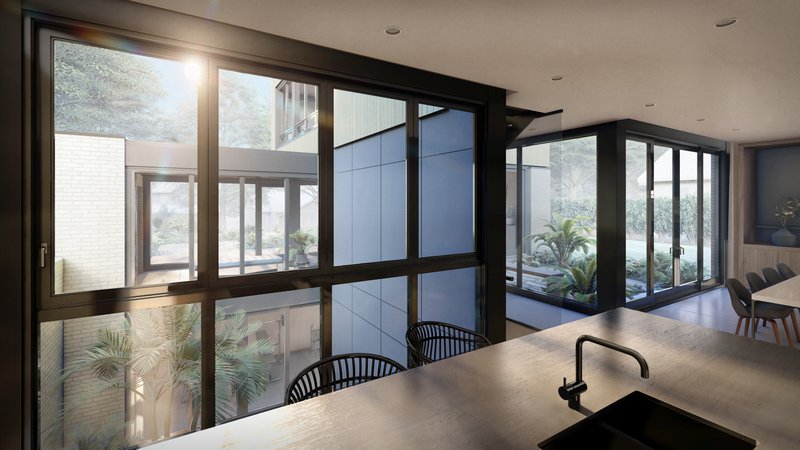
Now that you’ve taken the time to create a design brief, and frame out your priorities, it’s time to get down to the nitty-gritty questions that must be answered before you decide on your new home design.
Q. When do I want to build?
There are a number of considerations that impact how soon the inaugural shovel can break ground.
For example, if you choose to walk into a land developer’s show home and find a design that suits your needs and is ready to go, you could be moving in within the year. If you work with an architect on a bespoke design it is typical for a complete custom design process and associated architectural drawings and product selections to take approximately one year before documentation is issued for construction pricing (ie: out to tender).
Pro Tip: MMH’s business model with pre-designed plans gets you into construction mode as quickly as working with a builder, and with more certainty than retaining an architect. We also work with clients who would like a custom home design that fits the needs and values set out in their design brief.
Pro-Tip: It’s worth having your design professional provide you with a project schedule that identifies key milestones. This ensures that they have planned the entirety of your project delivery and allows you to understand how your project is tracking. But most importantly, it’s a huge red flag if your designer is reluctant to provide this – it could mean that they are inexperienced or are unprofessional and sloppy in the delivery of services. It is also a red flag if the project schedule is unrealistically short (their budget may also be unrealistically low).
Aside from the type of design service or product that you choose, the main factors that impacts how long the design process will take are:
- The size and complexity of your house.
- If you already have the base information that your designer will need (functional program, legal land survey, geotechnical/soils report).
- If your design complies with your local bylaws – applying for relaxations of the bylaw requirements can take time.
- How long your municipality takes to review your permit applications.
- And perhaps most impactful – how quickly you make decisions, and how often (and how significantly) you change your mind during the design or construction process. Again, we recommend completing a design brief to help minimize these changes.
Pro-Tip: Minimizing changes to your home design as your project progresses will save you considerable time and money. The saying in the design and construction industry is that an addition during the construction phase costs twice as much, and a deletion or removal only saves you half! A well-considered design brief will help you avoid costly changes.
It may be helpful to understand that most custom home design-bid-build processes go through the following stages:
- Client research and designer interviews
- Agreement / contract
- Information gathering and preliminary research
- Schematic design Phase (high-level house planning and massing)
- Design development and development permit (refinement of house design and product selections)
- Construction documentation and building permit (working drawings and specifications)
- Bid / Tendering (pricing and construction contract award)
- Construction
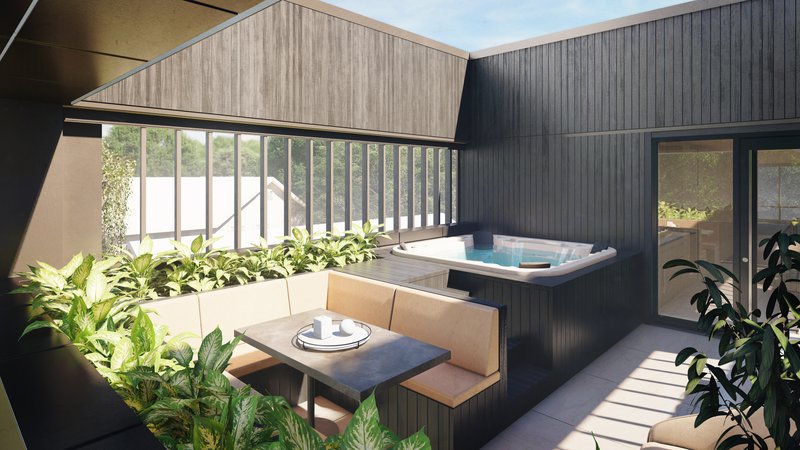
Leverage Your Design Brief
Now that your design brief has provided you with clarity on your needs and wants, it’s also important that you make the most of this tool. Continue to reference this document when you are evaluating design options and when you find yourself faced with tough decisions. Share it with your design team. Your functional program will also help them stay on course throughout the design process.
It’s also important to understand that you can lean on your functional program if your designer gets carried away and moves in a direction that you are unsure about or unhappy with.
Revisit your design brief at each major stage or decision point in your home design or home selection process. It is easy (and normal!) to get distracted or overwhelmed when designing or purchasing a home. Returning to your design brief will allow you to refocus, reframe, and stay on -course throughout the design and construction process.
Pro Tip: It’s always a good idea to have the functional program included in your design contract so that it can be referenced on a legal basis for redesign if your design and needs are not aligned.
We’re Here to Help
Not only does My Modern Home offer a range of pre-designed home plan collections, we believe that your home’s design should reflect your values and support the aspects of your life that are most important to you.
That’s why our architects are always available to help you tweak our home plans to align with your content brief and vision for your dream home.
We also know that many customers want to work with a designer to create a custom home plan to achieve the vision that their design brief has helped them to create. We provide a range of design services regularly working with homeowners and their builders to provide just the level of service that is needed by individual clients.
Browse our plans here, check out our services, or reach out to us below to start a conversation about how we can help you achieve your dream home.
LET US KNOW WHAT YOU THINK
Love great design?
Want to offer some feedback?
Have an idea for a blog?
Interested in one of our plans, but need more information?
We’d love to hear from you!
DROP US A NOTE
We’re always happy to chat.
